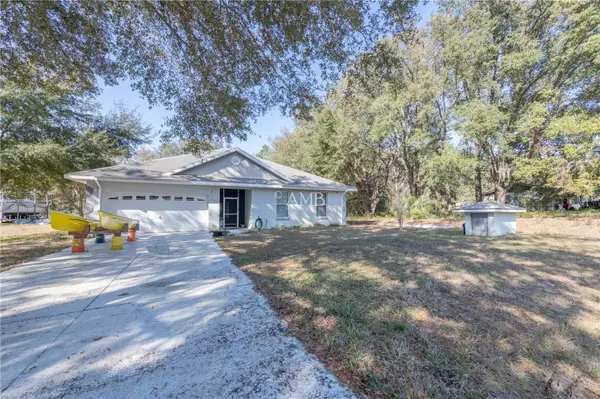UPDATED:
01/14/2025 10:10 PM
Key Details
Property Type Single Family Home
Sub Type Single Family Residence
Listing Status Active
Purchase Type For Sale
Square Footage 2,271 sqft
Price per Sqft $127
Subdivision Sec 32 Twp 15 Rge 18 Plat Book G Plage 007 Rainbow
MLS Listing ID OM684185
Bedrooms 4
Full Baths 2
HOA Y/N No
Originating Board Stellar MLS
Year Built 2008
Annual Tax Amount $2,138
Lot Size 10,454 Sqft
Acres 0.24
Property Description
Best-priced 4-bedroom home available! Take the 360° tour and see everything this home offers. The open floor plan includes a versatile loft—perfect for a kids' playroom, home office, storage, or creative space. The high ceilings and airy design add charm and functionality.
The main living area flows seamlessly, featuring a cozy fireplace and a bright living room filled with natural light. The kitchen, equipped with all appliances, offers plenty of counter space, a breakfast nook, and a whole-home water purification system.
Located in Rainbow Lakes Estates, you can opt into the POA for access to amazing amenities like a community center with events (kickboxing, ceramics, book club), sports courts, playground, fitness gym, youth center, and Tiger Lake Park with a boat ramp and fishing pier.
These sellers are ready to move—bring your best offer today and make this home yours!
Location
State FL
County Marion
Community Sec 32 Twp 15 Rge 18 Plat Book G Plage 007 Rainbow
Zoning R1
Rooms
Other Rooms Loft
Interior
Interior Features Cathedral Ceiling(s), Ceiling Fans(s), Skylight(s), Solid Wood Cabinets, Thermostat, Walk-In Closet(s), Window Treatments
Heating Central, Electric
Cooling Central Air
Flooring Carpet, Ceramic Tile
Fireplaces Type Gas
Furnishings Unfurnished
Fireplace true
Appliance Dishwasher, Disposal, Electric Water Heater, Microwave, Range, Refrigerator, Water Filtration System
Laundry Laundry Room
Exterior
Exterior Feature Private Mailbox, Rain Gutters
Garage Spaces 2.0
Fence Chain Link
Community Features Fitness Center, Playground
Utilities Available Electricity Connected
Amenities Available Basketball Court, Fitness Center, Other, Park, Playground, Recreation Facilities, Shuffleboard Court
View Garden
Roof Type Shingle
Porch Patio
Attached Garage true
Garage true
Private Pool No
Building
Lot Description Paved
Entry Level One
Foundation Slab
Lot Size Range 0 to less than 1/4
Sewer Septic Tank
Water Well
Architectural Style Contemporary
Structure Type Concrete,Stucco
New Construction false
Schools
Elementary Schools Romeo Elementary School
Middle Schools Dunnellon Middle School
High Schools Dunnellon High School
Others
Senior Community No
Ownership Fee Simple
Acceptable Financing Cash, Conventional, FHA, USDA Loan, VA Loan
Listing Terms Cash, Conventional, FHA, USDA Loan, VA Loan
Special Listing Condition None




