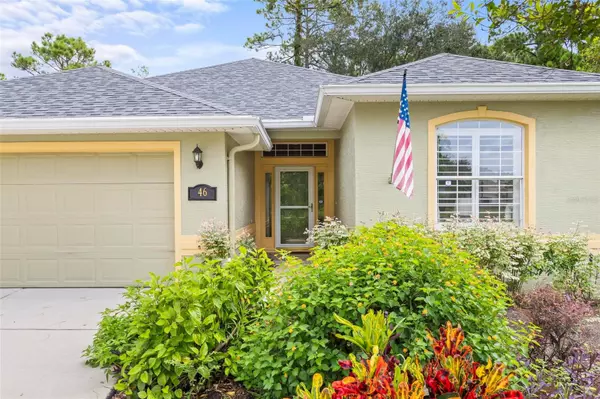
UPDATED:
11/10/2024 08:02 PM
Key Details
Property Type Single Family Home
Sub Type Single Family Residence
Listing Status Active
Purchase Type For Sale
Square Footage 1,928 sqft
Price per Sqft $201
Subdivision Grand Haven
MLS Listing ID FC303777
Bedrooms 2
Full Baths 2
HOA Fees $165/ann
HOA Y/N Yes
Originating Board Stellar MLS
Year Built 2004
Annual Tax Amount $5,012
Lot Size 8,712 Sqft
Acres 0.2
Property Description
Welcome to your dream home in the sought-after Crossings neighborhood of Grand Haven. Nestled at the end of a peaceful cul-de-sac, this beautifully updated 2-bedroom plus den residence offers a seamless blend of comfort and style with its open floor plan and modern upgrades.
Key Features:
Updated Kitchen: Enjoy cooking in a sleek kitchen featuring a gas stove, solid surface countertops, and stainless steel appliances.
Freshly Painted: The entire home has been recently refreshed with new paint, enhancing its bright and airy feel.
Elegant Details: Plantation shutters, solar tubes, and an expansive wrap-around porch overlooking a preserved area offer privacy and charm.
Modern Conveniences: Recently replaced roof and AC, plus an included generator, ensure peace of mind.
Prime Location: Situated in the vibrant Grand Haven community, you'll have access to world-class amenities, including a Jack Nicklaus-designed golf course, two amenity centers with pools, gyms, tennis, pickleball, bocce courts, exercise classes, and a golf club with a restaurant.
Hassle-Free Living: For just $165 a month, private lawn maintenance is covered, including all lawn care and trimming, so you can focus on enjoying your beautiful surroundings.
Location
State FL
County Flagler
Community Grand Haven
Zoning MPD
Interior
Interior Features Built-in Features, Ceiling Fans(s), Eat-in Kitchen, High Ceilings, Living Room/Dining Room Combo, Open Floorplan, Primary Bedroom Main Floor, Skylight(s), Solid Surface Counters, Split Bedroom, Stone Counters, Thermostat, Walk-In Closet(s), Window Treatments
Heating Central, Electric, Heat Pump
Cooling Central Air
Flooring Laminate, Tile
Fireplace false
Appliance Dishwasher, Disposal, Dryer, Electric Water Heater, Refrigerator, Washer
Laundry Inside
Exterior
Exterior Feature Irrigation System, Lighting, Sliding Doors
Garage Spaces 2.0
Utilities Available Cable Connected, Electricity Connected, Sewer Connected, Street Lights
Waterfront false
Roof Type Shingle
Attached Garage true
Garage true
Private Pool No
Building
Story 1
Entry Level One
Foundation Block, Concrete Perimeter
Lot Size Range 0 to less than 1/4
Sewer Public Sewer
Water Public, Well
Structure Type Stucco
New Construction false
Others
Pets Allowed Yes
Senior Community No
Ownership Fee Simple
Monthly Total Fees $241
Membership Fee Required Required
Special Listing Condition None

Learn More About LPT Realty




