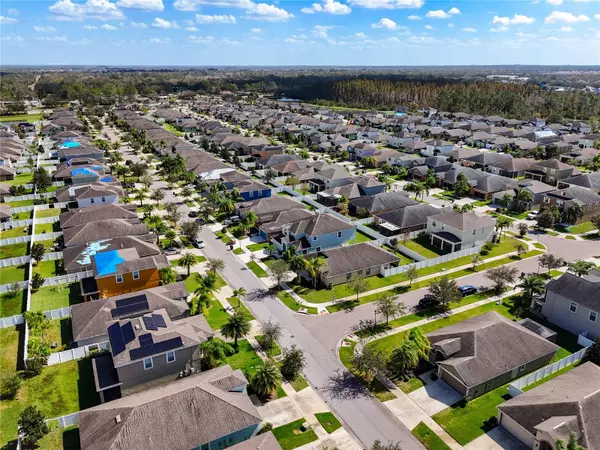
UPDATED:
11/08/2024 11:34 PM
Key Details
Property Type Single Family Home
Sub Type Single Family Residence
Listing Status Active
Purchase Type For Sale
Square Footage 3,237 sqft
Price per Sqft $151
Subdivision Ballentrae Sub Ph 1
MLS Listing ID TB8319140
Bedrooms 5
Full Baths 3
HOA Fees $110/ann
HOA Y/N Yes
Originating Board Stellar MLS
Year Built 2015
Annual Tax Amount $10,209
Lot Size 5,662 Sqft
Acres 0.13
Property Description
The main floor features a formal living and dining room, as well as an open-concept kitchen and family room combination that creates the perfect space for gathering. The kitchen is a chef’s dream, offering ample cabinet space, sleek granite countertops, and stainless steel appliances. One secondary bedroom and a full bath are conveniently located on the first floor, ideal for guests or multi-generational living.
Upstairs, you’ll find four additional bedrooms, including the luxurious primary suite, which is complete with dual walk-in closets, a garden tub, separate shower, and dual vanities for added convenience. The second floor also offers a spacious loft area and a separate bonus room, perfect for a home office, media room, or play area.
Outside, enjoy a covered rear patio that overlooks a large, fenced backyard—ideal for outdoor relaxation, gardening, or play. The attached three-car tandem garage provides ample space for vehicles and storage.
Living in the Ballentrae community offers access to a range of fantastic amenities, including a community pool, clubhouse, dog park, walking trails, and tranquil ponds. Residents can also enjoy nearby attractions, including shopping centers, medical facilities, and dining options, all within minutes. For outdoor enthusiasts, you’re just a short drive from stunning Gulf beaches, and with easy access to major roadways and I-75, commuting to Tampa and beyond is a breeze. This home offers not just a place to live, but a lifestyle to love.
Location
State FL
County Hillsborough
Community Ballentrae Sub Ph 1
Zoning PD
Rooms
Other Rooms Bonus Room, Family Room, Formal Dining Room Separate, Formal Living Room Separate, Loft
Interior
Interior Features Ceiling Fans(s), High Ceilings
Heating Central, Zoned
Cooling Central Air, Zoned
Flooring Laminate, Tile
Fireplace false
Appliance Dishwasher, Microwave, Range, Refrigerator
Laundry Inside, Laundry Room
Exterior
Exterior Feature Sliding Doors
Garage Driveway, Tandem
Garage Spaces 3.0
Fence Fenced, Vinyl
Community Features Deed Restrictions, Pool
Utilities Available Electricity Connected
Amenities Available Pool
Waterfront false
Roof Type Shingle
Porch Covered, Patio
Parking Type Driveway, Tandem
Attached Garage true
Garage true
Private Pool No
Building
Story 2
Entry Level Two
Foundation Slab
Lot Size Range 0 to less than 1/4
Sewer Public Sewer
Water Public
Structure Type Stucco
New Construction false
Schools
Elementary Schools Warren Hope Dawson Elementary
Middle Schools Rodgers-Hb
High Schools Riverview-Hb
Others
Pets Allowed Yes
Senior Community No
Ownership Fee Simple
Monthly Total Fees $9
Acceptable Financing Cash, Conventional
Membership Fee Required Required
Listing Terms Cash, Conventional
Special Listing Condition None

Learn More About LPT Realty




