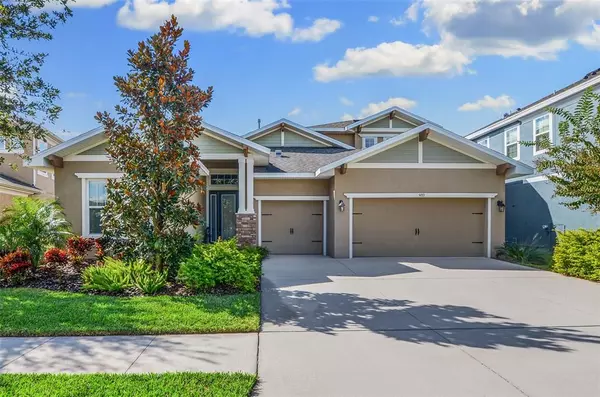For more information regarding the value of a property, please contact us for a free consultation.
Key Details
Sold Price $705,000
Property Type Single Family Home
Sub Type Single Family Residence
Listing Status Sold
Purchase Type For Sale
Square Footage 3,137 sqft
Price per Sqft $224
Subdivision Fishhawk Ranch West Ph 2A/
MLS Listing ID T3334707
Sold Date 11/19/21
Bedrooms 5
Full Baths 4
Construction Status Inspections
HOA Fees $34/ann
HOA Y/N Yes
Originating Board Stellar MLS
Year Built 2016
Annual Tax Amount $8,337
Lot Size 7,405 Sqft
Acres 0.17
Lot Dimensions 60x120
Property Description
Come see this Gorgeous Pool Home in Fishhawk West! A Wonderful Location overlooking a Park!! Distinction by Design, Cardel Home builder’s Endeavor III model offers just under 3200sqft of living space with 4 full bedrooms, *PLUS Home Office w/Closet (Possible 5th Bedroom), *PLUS 4 FULL BATHS, *PLUS an UPSTAIRS BONUS ROOM SUITE features a Bedroom, Large Bonus Room and 4th Full Bath), *PLUS 3 Car Garage, and the Sparkling Pool/Spa Package is the icing on the cake! This Home is well appointed and Dressed to Impress! As you you approach you will notice the handsome Craftsman Style Elevation commanding your attention. Step inside to discover a fabulously open plan with soaring ceilings, 8 ft doors, and transom windows illuminating this fantastic layout. You will Love the gourmet kitchen package with staggered cabinetry, walk in pantry, pendant lighting, glass tile backsplash, built in ovens, gas cooktop, and plenty of counterspace including an expansive center island! The Kitchen and Great Room boast picturesque views of your private oasis complete with pool, spa, and travertine decking. Your master suite is secluded at the rear of the home for privacy and offers a huge walk in closet and dreamy master bath with separate vanities, garden tub and spacious walk-in shower. All of the secondary bedrooms are generously sized each with marvelous closet space. Venture upstairs and find a large bonus room plus another bedroom and full bath! This is a Wonderful home and truly a Must See in Person! Be Sure to see the extensive list of Upgrades and Special Features! Call today to schedule your private showing. After you visit the property, go check out The Lake House with gathering room, billiards, ping pong, and more *plus community Dog park, People Parks, Community Pool/Tot Splash Park, Events on Central Park Lawn, state of the art fitness facility and Playgrounds! "THIS" is A Must See! Experience the luxurious Resort lifestyle of you deserve. Minutes to Downtown Tampa, Beaches, Golf, The Magic of Orlando and MacDill AFB! Room Feature: Linen Closet In Bath (Primary Bedroom).
Location
State FL
County Hillsborough
Community Fishhawk Ranch West Ph 2A/
Zoning PD
Interior
Interior Features Built-in Features, Ceiling Fans(s), Eat-in Kitchen, High Ceilings, Kitchen/Family Room Combo, Primary Bedroom Main Floor, Open Floorplan, Solid Surface Counters, Solid Wood Cabinets, Split Bedroom, Stone Counters, Walk-In Closet(s), Window Treatments
Heating Central, Zoned
Cooling Central Air, Zoned
Flooring Carpet, Ceramic Tile, Wood
Fireplace false
Appliance Built-In Oven, Cooktop, Dishwasher, Disposal, Gas Water Heater, Microwave, Range Hood, Refrigerator
Laundry Laundry Room
Exterior
Exterior Feature Irrigation System, Rain Gutters, Sidewalk, Sliding Doors, Sprinkler Metered
Garage Driveway, Garage Door Opener
Garage Spaces 3.0
Pool Child Safety Fence, Deck, Gunite, Heated, In Ground, Other, Screen Enclosure
Community Features Deed Restrictions, Fitness Center, Park, Playground, Pool, Sidewalks
Utilities Available BB/HS Internet Available, Cable Available, Electricity Connected, Natural Gas Connected, Public, Sewer Connected, Sprinkler Meter, Street Lights, Underground Utilities, Water Connected
Amenities Available Clubhouse, Fitness Center, Other, Park, Playground, Pool, Recreation Facilities, Security, Trail(s), Vehicle Restrictions
Waterfront false
View Park/Greenbelt, Pool
Roof Type Shingle
Porch Covered, Front Porch, Patio, Rear Porch, Screened
Parking Type Driveway, Garage Door Opener
Attached Garage true
Garage true
Private Pool Yes
Building
Lot Description Level, Sidewalk
Story 2
Entry Level Two
Foundation Slab
Lot Size Range 0 to less than 1/4
Sewer Public Sewer
Water Public
Architectural Style Craftsman
Structure Type Block,Stone,Stucco
New Construction false
Construction Status Inspections
Schools
Elementary Schools Stowers Elementary
Middle Schools Barrington Middle
High Schools Newsome-Hb
Others
Pets Allowed Yes
HOA Fee Include Pool,Recreational Facilities,Security
Senior Community No
Ownership Fee Simple
Monthly Total Fees $34
Acceptable Financing Cash, Conventional, FHA, VA Loan
Membership Fee Required Required
Listing Terms Cash, Conventional, FHA, VA Loan
Special Listing Condition None
Read Less Info
Want to know what your home might be worth? Contact us for a FREE valuation!

Our team is ready to help you sell your home for the highest possible price ASAP

© 2024 My Florida Regional MLS DBA Stellar MLS. All Rights Reserved.
Bought with SIGNATURE REALTY ASSOCIATES
Learn More About LPT Realty




