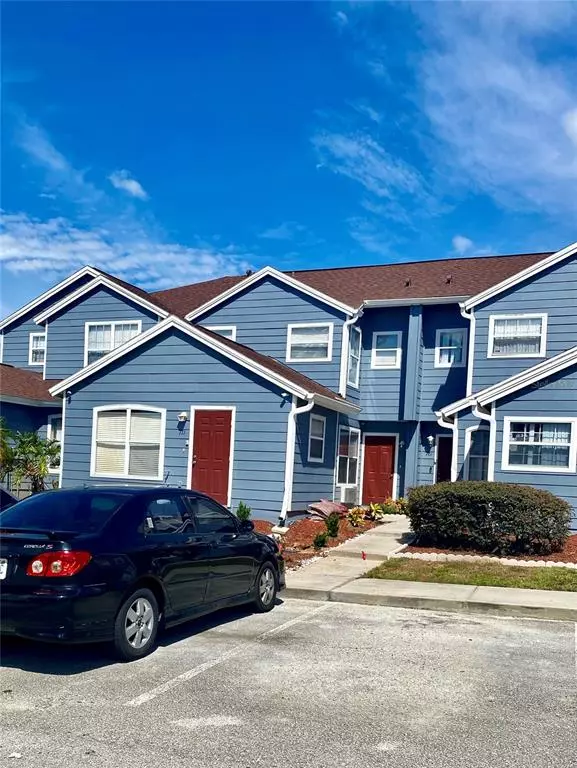For more information regarding the value of a property, please contact us for a free consultation.
Key Details
Sold Price $235,000
Property Type Townhouse
Sub Type Townhouse
Listing Status Sold
Purchase Type For Sale
Square Footage 1,881 sqft
Price per Sqft $124
Subdivision Island Club West Ph 02
MLS Listing ID O5977198
Sold Date 11/19/21
Bedrooms 4
Full Baths 3
HOA Fees $206/mo
HOA Y/N Yes
Year Built 2003
Annual Tax Amount $2,507
Lot Size 1,306 Sqft
Acres 0.03
Property Description
**Multiple Offers**** Please submit your highest and best by Saturday Oct 9 at 10AM. Excellent investment property with tenants in place! This property has a large in-laws suite that has been converted to a separate one bedroom property which generates additional income. The independent-unit has its own separate entrance for complete privacy. It has a full bathroom, bedroom, separate living room, and kitchen. The main-side with separate entrance features a living room, dining room, laundry closet, and full kitchen on the first level. Going up the stairs on the second floor, you will find a total of 3 bedrooms, the master suite with its own bathroom which has a skylight, an enclosed toilet, a dressing room, a separate shower, and a spa-bathtub, there is also a large closet or "walk-in closet"; the other two bedrooms share a bathroom that is in the hallway. Property is located in a gated community with security system, offers great amenities such as a gym, heated pool, infant pool, steam room, tennis court, playground, basketball court, and sand volleyball court. The community is also zoned for short term rental. Recently upgraded master bathroom and new A/C system this year (End of May 2021). In the fast growing area of Davenport, walking distance to shops, restaurants, doctor's offices, supermarkets, banks and much more. Just minutes from Highway 192 and Highway 27. Don't waste time make an offer today!
Location
State FL
County Polk
Community Island Club West Ph 02
Rooms
Other Rooms Interior In-Law Suite
Interior
Interior Features Ceiling Fans(s), Eat-in Kitchen, Living Room/Dining Room Combo, Window Treatments
Heating Electric
Cooling Central Air
Flooring Carpet, Ceramic Tile
Furnishings Unfurnished
Fireplace false
Appliance Dishwasher, Disposal, Dryer, Electric Water Heater, Microwave, Range, Refrigerator, Washer
Laundry In Kitchen
Exterior
Exterior Feature Irrigation System, Lighting, Sidewalk, Sliding Doors
Garage Open
Community Features Deed Restrictions, Fitness Center, Gated, Irrigation-Reclaimed Water, Playground, Pool, Sidewalks, Special Community Restrictions, Tennis Courts
Utilities Available Electricity Available, Electricity Connected, Phone Available, Public, Sprinkler Well, Street Lights, Water Available
Amenities Available Clubhouse, Fence Restrictions, Security
Waterfront false
Roof Type Shingle
Parking Type Open
Garage false
Private Pool No
Building
Story 2
Entry Level Two
Foundation Slab
Lot Size Range 0 to less than 1/4
Sewer Public Sewer
Water Public
Structure Type Cement Siding,Other
New Construction false
Others
Pets Allowed Yes
HOA Fee Include Common Area Taxes,Pool,Escrow Reserves Fund,Maintenance Structure,Maintenance Grounds,Management,Pest Control,Private Road,Recreational Facilities,Security,Trash
Senior Community No
Pet Size Medium (36-60 Lbs.)
Ownership Fee Simple
Monthly Total Fees $206
Acceptable Financing Cash, Conventional, FHA, VA Loan
Membership Fee Required Required
Listing Terms Cash, Conventional, FHA, VA Loan
Num of Pet 2
Special Listing Condition None
Read Less Info
Want to know what your home might be worth? Contact us for a FREE valuation!

Our team is ready to help you sell your home for the highest possible price ASAP

© 2024 My Florida Regional MLS DBA Stellar MLS. All Rights Reserved.
Bought with ELITE REALTY AGENCY LLC
Learn More About LPT Realty




