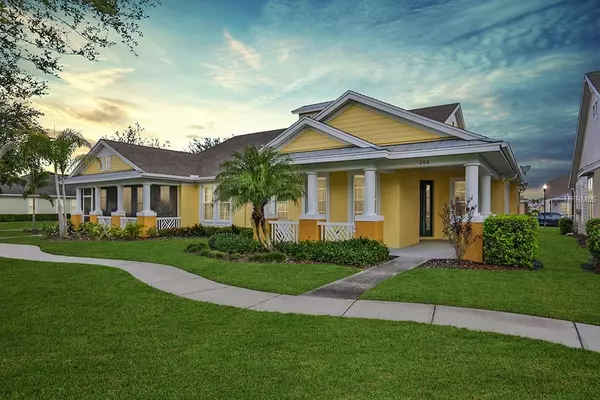For more information regarding the value of a property, please contact us for a free consultation.
Key Details
Sold Price $228,000
Property Type Single Family Home
Sub Type Villa
Listing Status Sold
Purchase Type For Sale
Square Footage 1,960 sqft
Price per Sqft $116
Subdivision Mirabay Prcl 7 Ph 1
MLS Listing ID T3118681
Sold Date 02/09/19
Bedrooms 3
Full Baths 2
Construction Status Inspections
HOA Fees $119/mo
HOA Y/N Yes
Year Built 2004
Annual Tax Amount $6,410
Lot Size 4,791 Sqft
Acres 0.11
Property Description
One or more photo(s) has been virtually staged. Looking for a more care-free resort style home, then welcome to Mira Bay one of South Hillsborough County's most sought-after communities. This large, spacious villa (Meridian floor plan) just shy of 2,000 sq. feet has 3 bedrooms, 2 full baths, grand room with tray ceiling, formal dining room and office or den. Kitchen features hardwood cabinets, granite counter and L- Shaped extended granite Island. Split floor plan provides plenty of privacy for the master bedroom featuring trey ceiling, french doors open to screen lanai, spacious walk in closet, private master bath with dual sinks, garden tub and glass wall shower. Bedroom 2 & 3 have large closets and shared full bath. Villa also features a 2 Car Garage, laundry room with washer and dryer included, water softener, and large screened patio. Take a quick stroll on one of the many Walking/Biking Trails nearby. MiraBay offers loads of amenities featuring exercise and aerobics facility, full day spa services, on site galley restaurant, a full-time activities director, tennis courts, basketball courts, Jr size Olympic lap pool, heated Resort style pool with water slides. 30 minutes from Tampa/Sarasota.
Location
State FL
County Hillsborough
Community Mirabay Prcl 7 Ph 1
Zoning PD
Rooms
Other Rooms Den/Library/Office, Family Room, Great Room
Interior
Interior Features Cathedral Ceiling(s), Ceiling Fans(s), Open Floorplan, Solid Surface Counters, Solid Wood Cabinets, Tray Ceiling(s)
Heating Central
Cooling Central Air
Flooring Carpet, Ceramic Tile
Fireplace false
Appliance Built-In Oven, Cooktop, Dishwasher, Disposal, Dryer, Gas Water Heater, Ice Maker, Microwave, Refrigerator, Washer, Water Softener
Laundry Laundry Room
Exterior
Exterior Feature Sliding Doors
Garage Garage Door Opener, Garage Faces Rear, Guest
Garage Spaces 2.0
Community Features Association Recreation - Owned, Fitness Center, Gated, Park, Playground, Pool, Sidewalks, Tennis Courts, Wheelchair Access
Utilities Available BB/HS Internet Available, Cable Available, Electricity Connected, Fire Hydrant, Natural Gas Connected, Phone Available, Street Lights
Amenities Available Clubhouse, Fitness Center, Gated, Park, Recreation Facilities
Waterfront false
Roof Type Shingle
Porch Deck, Enclosed, Porch
Parking Type Garage Door Opener, Garage Faces Rear, Guest
Attached Garage true
Garage true
Private Pool No
Building
Lot Description Level, Near Golf Course, Near Public Transit, Street Dead-End, Paved
Entry Level One
Foundation Slab
Lot Size Range Up to 10,889 Sq. Ft.
Sewer Public Sewer
Water None
Architectural Style Florida, Key West, Patio
Structure Type Block,Stucco
New Construction false
Construction Status Inspections
Schools
Elementary Schools Apollo Beach-Hb
Middle Schools Eisenhower-Hb
High Schools Lennard-Hb
Others
Pets Allowed Yes
HOA Fee Include Pool,Maintenance,Recreational Facilities
Senior Community No
Ownership Fee Simple
Monthly Total Fees $318
Acceptable Financing Cash, Conventional, FHA, VA Loan
Membership Fee Required Required
Listing Terms Cash, Conventional, FHA, VA Loan
Special Listing Condition None
Read Less Info
Want to know what your home might be worth? Contact us for a FREE valuation!

Our team is ready to help you sell your home for the highest possible price ASAP

© 2024 My Florida Regional MLS DBA Stellar MLS. All Rights Reserved.
Bought with KELLER WILLIAMS REALTY
Learn More About LPT Realty




