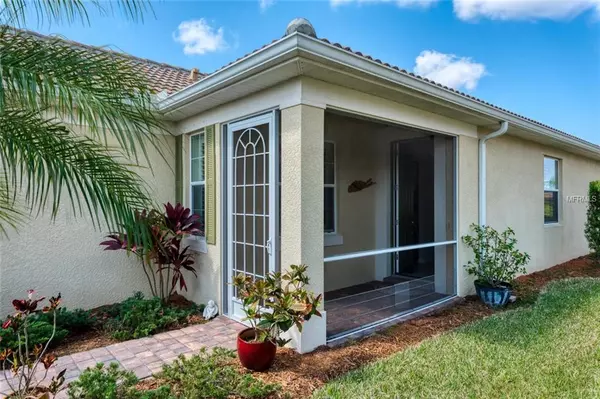For more information regarding the value of a property, please contact us for a free consultation.
Key Details
Sold Price $284,900
Property Type Single Family Home
Sub Type Single Family Residence
Listing Status Sold
Purchase Type For Sale
Square Footage 1,399 sqft
Price per Sqft $203
Subdivision Islandwalk At The West Villages Ph 1C-A
MLS Listing ID N6105374
Sold Date 06/10/19
Bedrooms 3
Full Baths 2
Construction Status Financing,Inspections
HOA Fees $291/qua
HOA Y/N Yes
Year Built 2014
Annual Tax Amount $3,733
Lot Size 6,098 Sqft
Acres 0.14
Property Description
Rarely available, “Gray Myst” model located on a premium water front lot is absolutely ready for its new owners! This ideal floor plan features a great room complete with 9'4" ceilings, crown molding, and 8' sliding glass doors, master suite, two guest bedrooms and guest bath. The eat-in kitchen boasts granite countertops, tile backsplash and beautiful wood cabinets with trim. Tile flooring throughout all the main living and dining areas, freshly painted, plantation shutters, screened covered lanai and new hot water heater are just some of the many upgrades found in this home. The oversized garage with its four foot extension provides plenty of room for a workshop and/or storage cabinets. Voted Venice’s best neighborhood for active adults, Islandwalk is a maintenance-free community with fantastic amenities including a 24-hour manned guard gate, Har-Tru Tennis Courts, Pickle-ball, Bocce ball, Lap Pool, Resort Pool, Community Center, Fitness Room, Card Rooms, full time activities director and more. Located only minutes to historic downtown Venice, world class beaches, shopping and golf. There is nothing left to do but move in and enjoy this fantastic home. Don’t miss this opportunity – schedule your private showing now!
Location
State FL
County Sarasota
Community Islandwalk At The West Villages Ph 1C-A
Zoning V/VILLAGE
Rooms
Other Rooms Inside Utility
Interior
Interior Features Ceiling Fans(s), Crown Molding, Eat-in Kitchen, High Ceilings, In Wall Pest System, Living Room/Dining Room Combo, Open Floorplan, Solid Wood Cabinets, Split Bedroom, Stone Counters, Thermostat, Walk-In Closet(s), Window Treatments
Heating Central
Cooling Central Air
Flooring Carpet, Ceramic Tile
Fireplace false
Appliance Dishwasher, Disposal, Dryer, Electric Water Heater, Microwave, Range, Refrigerator, Washer
Laundry Inside
Exterior
Exterior Feature Hurricane Shutters, Irrigation System, Rain Gutters, Sidewalk, Sliding Doors
Garage Driveway, Garage Door Opener
Garage Spaces 2.0
Community Features Association Recreation - Owned, Buyer Approval Required, Deed Restrictions, Fitness Center, Gated, Golf Carts OK, Irrigation-Reclaimed Water, No Truck/RV/Motorcycle Parking, Pool, Sidewalks, Tennis Courts
Utilities Available Cable Connected, Electricity Connected, Public, Sewer Connected, Sprinkler Recycled, Street Lights, Underground Utilities
Amenities Available Clubhouse, Fitness Center, Gated, Maintenance, Pool, Recreation Facilities, Security, Spa/Hot Tub, Tennis Court(s)
Waterfront true
Waterfront Description Lake
View Y/N 1
View Water
Roof Type Concrete,Tile
Porch Covered, Enclosed, Patio, Porch, Screened
Parking Type Driveway, Garage Door Opener
Attached Garage true
Garage true
Private Pool No
Building
Lot Description City Limits, Sidewalk, Paved, Private
Entry Level One
Foundation Slab
Lot Size Range Up to 10,889 Sq. Ft.
Sewer Public Sewer
Water Canal/Lake For Irrigation, Public
Architectural Style Florida
Structure Type Block,Stucco
New Construction false
Construction Status Financing,Inspections
Schools
Elementary Schools Taylor Ranch Elementary
Middle Schools Venice Area Middle
High Schools Venice Senior High
Others
Pets Allowed Yes
HOA Fee Include 24-Hour Guard,Cable TV,Pool,Escrow Reserves Fund,Insurance,Maintenance Grounds,Management,Private Road,Recreational Facilities,Security
Senior Community No
Ownership Fee Simple
Monthly Total Fees $291
Acceptable Financing Cash, Conventional
Membership Fee Required Required
Listing Terms Cash, Conventional
Special Listing Condition None
Read Less Info
Want to know what your home might be worth? Contact us for a FREE valuation!

Our team is ready to help you sell your home for the highest possible price ASAP

© 2024 My Florida Regional MLS DBA Stellar MLS. All Rights Reserved.
Bought with EXIT KING REALTY
Learn More About LPT Realty




