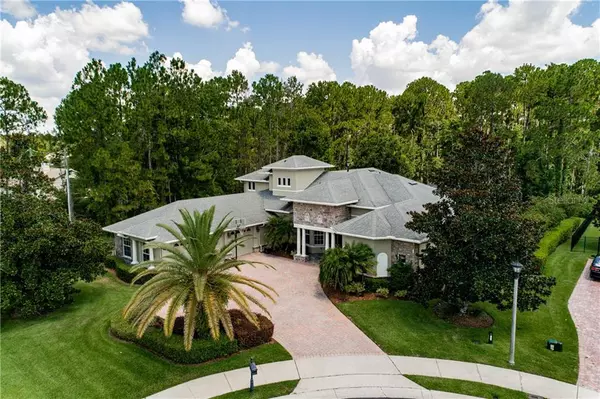For more information regarding the value of a property, please contact us for a free consultation.
Key Details
Sold Price $785,000
Property Type Single Family Home
Sub Type Single Family Residence
Listing Status Sold
Purchase Type For Sale
Square Footage 4,891 sqft
Price per Sqft $160
Subdivision Preserve At Soldiers Creek
MLS Listing ID O5796170
Sold Date 08/16/19
Bedrooms 5
Full Baths 5
Construction Status Appraisal,Financing,Inspections
HOA Fees $50
HOA Y/N Yes
Year Built 2006
Annual Tax Amount $8,164
Lot Size 0.720 Acres
Acres 0.72
Property Description
Gorgeous 5 bedroom/5 bath plus office, custom built home by Arlington with over-sized 3 car garage, spacious rooms, volume ceilings, almost 3/4 acre lot on the end of a cul de sac. Tranquil water and wooded views in Seminole County's premier gated neighborhood. Brick paver driveway ensures plenty of room for guest's parking. Upon entering the home with 12' ceilings with magnificent view of the tropical paradise with free flowing flagstone patterned lanai surrounding the state of the art pool, grand spa, and waterfall. Upgrades abound in this luxurious home from new pendant lighting in the gourmet kitchen to SS Kitchen Aid appliances, gas range, granite counter tops, slate back splash, new dishwasher, 42" pecan wood cabinetry with crown molding, center island with veggie sink and walk in pantry. The master suite is a retreat with sweeping views of conservation with extensive landscaping upgrades. The bonus room is a great place to have friends over whether to watch sports or play pool with built in bar with granite counter top. Exterior and interior recently painted. Secondary bedrooms are spacious,with CA. custom walk in closets. Relax in the cozy living with a good book by gas fireplace. Close to restaurants, major highways, shopping and the best schools.
Location
State FL
County Seminole
Community Preserve At Soldiers Creek
Zoning PUD
Rooms
Other Rooms Attic, Bonus Room, Breakfast Room Separate, Den/Library/Office, Family Room, Formal Dining Room Separate, Formal Living Room Separate, Inside Utility, Media Room
Interior
Interior Features Built-in Features, Ceiling Fans(s), Crown Molding, High Ceilings, Kitchen/Family Room Combo, Open Floorplan, Solid Wood Cabinets, Split Bedroom, Stone Counters, Thermostat, Tray Ceiling(s), Walk-In Closet(s), Wet Bar, Window Treatments
Heating Central, Electric
Cooling Central Air
Flooring Bamboo, Carpet, Ceramic Tile
Fireplaces Type Gas, Living Room
Fireplace true
Appliance Built-In Oven, Convection Oven, Cooktop, Dishwasher, Disposal, Exhaust Fan, Gas Water Heater, Microwave, Range, Range Hood, Refrigerator, Wine Refrigerator
Laundry Inside, Laundry Room
Exterior
Exterior Feature Fence, French Doors, Irrigation System, Lighting, Outdoor Grill, Outdoor Kitchen, Outdoor Shower, Rain Gutters, Satellite Dish, Sidewalk, Sprinkler Metered
Garage Garage Door Opener, Guest, Oversized
Garage Spaces 3.0
Community Features Gated, Sidewalks
Utilities Available BB/HS Internet Available, Cable Available, Cable Connected, Electricity Available, Electricity Connected, Fire Hydrant, Phone Available, Propane, Public, Street Lights, Underground Utilities
Waterfront false
View Trees/Woods
Roof Type Shingle
Porch Covered, Enclosed
Parking Type Garage Door Opener, Guest, Oversized
Attached Garage true
Garage true
Private Pool Yes
Building
Lot Description Conservation Area, City Limits, In County, Level, Sidewalk, Street Dead-End, Paved, Private
Entry Level Two
Foundation Slab
Lot Size Range 1/2 Acre to 1 Acre
Sewer Septic Tank
Water Public
Architectural Style Custom
Structure Type Block,Stone,Stucco
New Construction false
Construction Status Appraisal,Financing,Inspections
Others
Pets Allowed Yes
Senior Community No
Ownership Fee Simple
Monthly Total Fees $100
Acceptable Financing Cash, Conventional
Membership Fee Required Required
Listing Terms Cash, Conventional
Special Listing Condition None
Read Less Info
Want to know what your home might be worth? Contact us for a FREE valuation!

Our team is ready to help you sell your home for the highest possible price ASAP

© 2024 My Florida Regional MLS DBA Stellar MLS. All Rights Reserved.
Bought with REGAL R.E. PROFESSIONALS LLC
Learn More About LPT Realty




