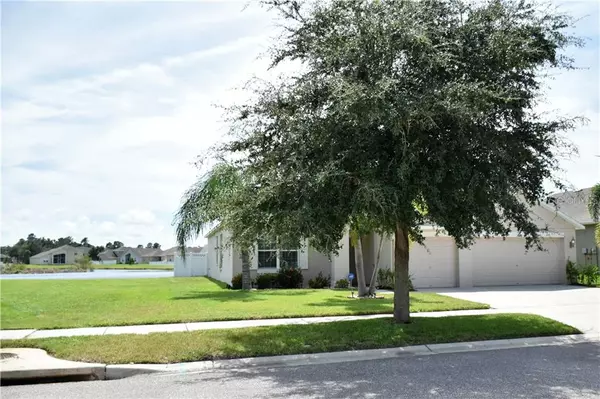For more information regarding the value of a property, please contact us for a free consultation.
Key Details
Sold Price $265,000
Property Type Single Family Home
Sub Type Single Family Residence
Listing Status Sold
Purchase Type For Sale
Square Footage 2,917 sqft
Price per Sqft $90
Subdivision River Bend Ph 3A
MLS Listing ID T3195979
Sold Date 11/22/19
Bedrooms 5
Full Baths 3
Construction Status Appraisal,Financing
HOA Fees $10
HOA Y/N Yes
Year Built 2009
Annual Tax Amount $5,499
Lot Size 7,840 Sqft
Acres 0.18
Property Description
Convenient Location, Great Floor Plan, and Fantastic View. This spacious 5 Bedroom 3 Bath home in immaculate condition is priced to sell, and waiting for its new owner. As you enter the front door there is a large living /dining room with laminate wood floors and plenty of natural light. The large kitchen with a center island, 42” cabinets, (base cabinets have pull out shelves), large pantry and separate eating area is open to the spacious family room, all with wood laminate flooring. The 3-way split bedroom plan has the master downstairs on one side, 2 bedrooms and a bath on the other side, a fourth bedroom also downstairs. Upstairs there is a bedroom, full bath, and bonus room, great for teenagers or guests. The large master suite includes 2 closets, bathroom with separate tub and shower, and double sink vanity. With over 2900 sq. ft there is plenty of room for large family gatherings, and entertaining. There’s also the opportunity to relax on the covered screened porch overlooking beautifully landscaped backyard and calming water view. All homes on this tree-lined street are on generous size lots. The community of Riverbend is not only convenient to Tampa, Sarasota, and St Pete, but also offers an array of resort style amenities including Pool, Tennis Courts, Covered Playground, and Fitness center. What a wonderful place to call home. Some photos have been virtually staged.
Location
State FL
County Hillsborough
Community River Bend Ph 3A
Zoning PD
Rooms
Other Rooms Attic, Bonus Room, Breakfast Room Separate, Formal Dining Room Separate, Formal Living Room Separate, Great Room, Inside Utility
Interior
Interior Features Ceiling Fans(s), Living Room/Dining Room Combo, Open Floorplan, Solid Wood Cabinets, Walk-In Closet(s)
Heating Central, Heat Pump
Cooling Central Air
Flooring Carpet, Ceramic Tile, Wood
Fireplace false
Appliance Convection Oven, Cooktop, Dishwasher, Disposal, Dryer, Electric Water Heater, Microwave, Range, Refrigerator, Washer, Water Filtration System
Exterior
Exterior Feature Fence, Sliding Doors
Garage Garage Door Opener
Garage Spaces 3.0
Community Features Deed Restrictions, Fitness Center, Playground, Pool, Tennis Courts
Utilities Available Cable Available, Electricity Connected, Street Lights, Underground Utilities, Water Available
Waterfront false
View Y/N 1
Water Access 1
Water Access Desc Pond
View Water
Roof Type Shingle
Porch Covered, Patio, Porch, Screened
Parking Type Garage Door Opener
Attached Garage true
Garage true
Private Pool No
Building
Lot Description In County, Sidewalk, Paved
Entry Level Two
Foundation Slab
Lot Size Range Up to 10,889 Sq. Ft.
Sewer Public Sewer
Water Public
Architectural Style Florida
Structure Type Block
New Construction false
Construction Status Appraisal,Financing
Others
Pets Allowed Yes
Senior Community No
Ownership Fee Simple
Monthly Total Fees $20
Acceptable Financing Cash, Conventional, FHA, USDA Loan, VA Loan
Membership Fee Required Required
Listing Terms Cash, Conventional, FHA, USDA Loan, VA Loan
Special Listing Condition None
Read Less Info
Want to know what your home might be worth? Contact us for a FREE valuation!

Our team is ready to help you sell your home for the highest possible price ASAP

© 2024 My Florida Regional MLS DBA Stellar MLS. All Rights Reserved.
Bought with THE ROBERTSON RLTY ESTATE GROU
Learn More About LPT Realty




