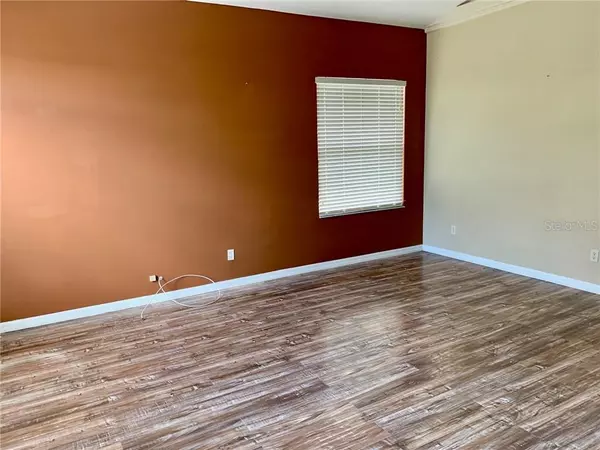For more information regarding the value of a property, please contact us for a free consultation.
Key Details
Sold Price $240,000
Property Type Single Family Home
Sub Type Single Family Residence
Listing Status Sold
Purchase Type For Sale
Square Footage 1,962 sqft
Price per Sqft $122
Subdivision Bridgeford Crossing
MLS Listing ID O5818378
Sold Date 02/17/20
Bedrooms 4
Full Baths 3
Construction Status Inspections
HOA Fees $163/mo
HOA Y/N Yes
Year Built 2007
Annual Tax Amount $4,125
Lot Size 7,405 Sqft
Acres 0.17
Lot Dimensions 55x120
Property Description
PRICE REDUCTION - You have found your new home!!! Located in popular Bridgeford Crossings, a gated community, this 4 bedroom 3 bath split bedroom plan pool home is absolutely ideal for any size family. Plenty of room with two living areas, large open kitchen with ornate tile backsplash, new refrigerator and stove, brand new carpet, beautiful laminate flooring - You have plenty of room to spread out and make this your dream home. This perfect floorplan features two master suites - one overlooks the gorgeous pool area and the other is by the other 2 bedrooms. You will find double sinks in the huge master bathroom with a soaking tub and separate shower. Outside you are met with tons of privacy as you are on a large corner lot and no direct rear neighbors. Plus there is privacy fencing installed on the screen area. The patio features an overhang to protect you from sun and rain and it spans the entire width of the home, making it a true addition to the home. Spend relaxing evenings watching the sun go down or drink your morning coffee with a beautiful view of your own private pool. The neighborhood HOA covers your basic cable and lawn care. Great value for the price of only $163 a month! Hurry because this home won't last! Come and see it today.
Location
State FL
County Polk
Community Bridgeford Crossing
Rooms
Other Rooms Family Room, Inside Utility
Interior
Interior Features Cathedral Ceiling(s), Ceiling Fans(s), High Ceilings, Kitchen/Family Room Combo, Living Room/Dining Room Combo, Open Floorplan, Split Bedroom, Walk-In Closet(s)
Heating Central
Cooling Central Air
Flooring Carpet, Ceramic Tile, Laminate
Fireplace false
Appliance Dishwasher, Disposal, Microwave, Range, Refrigerator
Laundry Inside, Laundry Room
Exterior
Exterior Feature Irrigation System, Sliding Doors
Garage Spaces 2.0
Pool Child Safety Fence, Gunite, Heated, In Ground, Screen Enclosure
Community Features Association Recreation - Owned, Deed Restrictions, Fitness Center, Gated, Playground, Pool, Tennis Courts
Utilities Available Cable Available, Public, Street Lights, Underground Utilities
Amenities Available Fitness Center, Gated, Playground, Pool, Tennis Court(s)
Waterfront false
Roof Type Shingle
Porch Covered, Rear Porch, Screened
Attached Garage true
Garage true
Private Pool Yes
Building
Lot Description Corner Lot, Paved
Entry Level One
Foundation Slab
Lot Size Range Up to 10,889 Sq. Ft.
Sewer Public Sewer
Water Public
Architectural Style Contemporary
Structure Type Block,Stucco
New Construction false
Construction Status Inspections
Others
Pets Allowed Yes
HOA Fee Include Cable TV,Pool,Maintenance Grounds,Recreational Facilities
Senior Community No
Pet Size Medium (36-60 Lbs.)
Ownership Fee Simple
Monthly Total Fees $163
Acceptable Financing Cash, Conventional, FHA, VA Loan
Membership Fee Required Required
Listing Terms Cash, Conventional, FHA, VA Loan
Num of Pet 2
Special Listing Condition None
Read Less Info
Want to know what your home might be worth? Contact us for a FREE valuation!

Our team is ready to help you sell your home for the highest possible price ASAP

© 2024 My Florida Regional MLS DBA Stellar MLS. All Rights Reserved.
Bought with JC PENNY REALTY LLC
Learn More About LPT Realty




