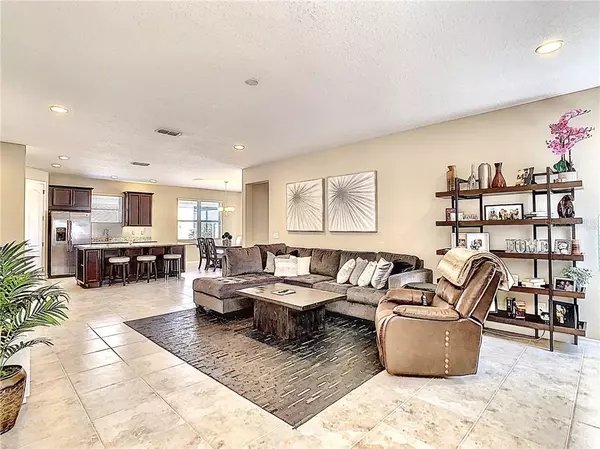For more information regarding the value of a property, please contact us for a free consultation.
Key Details
Sold Price $340,000
Property Type Single Family Home
Sub Type Single Family Residence
Listing Status Sold
Purchase Type For Sale
Square Footage 2,064 sqft
Price per Sqft $164
Subdivision Thornbrooke Ph 1
MLS Listing ID O5847095
Sold Date 07/01/20
Bedrooms 3
Full Baths 2
Construction Status Appraisal,Financing,Inspections
HOA Fees $74/mo
HOA Y/N Yes
Year Built 2015
Annual Tax Amount $3,734
Lot Size 6,098 Sqft
Acres 0.14
Property Description
JUST REDUCED 3bedroom with Office/Den + 2 Full Bathrooms in popular Thornbrook Community. When you walk in you will feel the open and spacious layout of this fully upgraded home with a Expansive Kitchen that boasts 42 inch cabinets with under mount lighting, beautiful tile back splash, and stainless appliances. Enjoy entertaining and gathering around the California center Island with plenty of seating and views of the spacious great room and dinning area. The owners suite offers high ceilings with recessed lighting, large walk in closet and spacious bathroom with his and her vanities and garden tub. This move in ready home will make it easy to enjoy the meticulously maintained green space from your front porch and relax in the oversized private back yard with upgraded Vinyl Fencing, mature Landscaping, No Rear neighbors and Covered Patio. Cooling off in the welcoming community Pool that included Lounge chairs , umbrellas and Cabana. Thornbrook located minutes from the retail hub for Heathrow/Lake Mary, Known for its top rated -Seminole County Schools, Entertainment and Recreation . Also, a short drive to Historic Downtown Sanford where you can enjoy plenty of dinning options and strolling along the Lake and Central Florida Zoo. This area provides easy access to the Lake Mary Business corridor and major roadways 417, I-4 and the 429 connection to the Orlando -area. Sellers relocation can be your opportunity.
Location
State FL
County Seminole
Community Thornbrooke Ph 1
Zoning RES
Rooms
Other Rooms Den/Library/Office, Great Room, Inside Utility
Interior
Interior Features Eat-in Kitchen, High Ceilings, Kitchen/Family Room Combo, Open Floorplan, Split Bedroom, Stone Counters, Walk-In Closet(s), Window Treatments
Heating Electric
Cooling Central Air
Flooring Carpet, Ceramic Tile
Fireplace false
Appliance Dishwasher, Disposal, Dryer, Electric Water Heater, Microwave, Range, Refrigerator, Washer
Laundry Inside, Laundry Room
Exterior
Exterior Feature Fence, Irrigation System, Sliding Doors
Garage Garage Door Opener
Garage Spaces 2.0
Fence Vinyl
Community Features Deed Restrictions, Pool
Utilities Available Cable Available, Electricity Connected, Phone Available, Public, Sewer Connected, Street Lights, Underground Utilities
Amenities Available Pool, Recreation Facilities
Waterfront false
Roof Type Shingle
Parking Type Garage Door Opener
Attached Garage true
Garage true
Private Pool No
Building
Lot Description City Limits, Level, Sidewalk, Paved
Entry Level One
Foundation Slab
Lot Size Range Up to 10,889 Sq. Ft.
Sewer Public Sewer
Water Public
Structure Type Block,Stucco
New Construction false
Construction Status Appraisal,Financing,Inspections
Others
Pets Allowed Yes
HOA Fee Include Pool,Maintenance Grounds
Senior Community No
Ownership Fee Simple
Monthly Total Fees $74
Acceptable Financing Cash, Conventional, FHA, VA Loan
Membership Fee Required Required
Listing Terms Cash, Conventional, FHA, VA Loan
Special Listing Condition None
Read Less Info
Want to know what your home might be worth? Contact us for a FREE valuation!

Our team is ready to help you sell your home for the highest possible price ASAP

© 2024 My Florida Regional MLS DBA Stellar MLS. All Rights Reserved.
Bought with DALTON WADE INC
Learn More About LPT Realty




