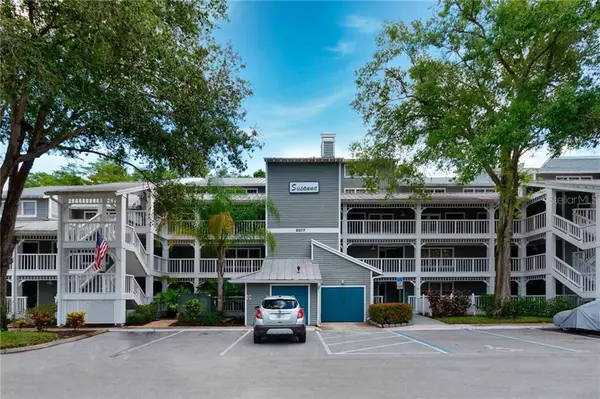For more information regarding the value of a property, please contact us for a free consultation.
Key Details
Sold Price $167,000
Property Type Condo
Sub Type Condominium
Listing Status Sold
Purchase Type For Sale
Square Footage 1,582 sqft
Price per Sqft $105
Subdivision Dolly Bay A Village On Lake Tarpon
MLS Listing ID U8092224
Sold Date 09/03/20
Bedrooms 2
Full Baths 2
Condo Fees $403
Construction Status Financing,Inspections
HOA Y/N No
Year Built 1984
Annual Tax Amount $1,367
Property Description
Beautiful wooded views from this private first floor condo with access to Lake Tarpon! Conveniently-located off US 19, this condo is in the Susanna building, so it is far from the road and offers PEACE AND QUIET yet minutes to shopping and dining! Glistening wood flooring plus neutral tile in all the main living areas! Updated kitchen with GRANITE counter tops, solid wood cabinets, stainless steel appliances and an expansive breakfast bar. GREAT OPEN FLOOR PLAN with living room/dining combo and built-in wet bar! The perfect space for social gatherings! Split bedroom floor plan adds to the privacy of this unit. Ceiling fans in bedrooms and living. Master suite offers TWO WALK-IN CLOSETS, plus separation between shower and toilet are to soaking tub. In UNIT LAUNDRY ROOM WITH ADDITIONAL STORAGE! Community fee covers lakeside clubhouse, in-ground swimming pool, tennis courts, water/sewer/trash, flood insurance, on-site grounds manager, landscaping, roof, exterior painting and exterior pest control. Cats allowed, emotional support dogs with proper documentation. Dock space can be secured for a VERY LOW fee on an annual basis!
Location
State FL
County Pinellas
Community Dolly Bay A Village On Lake Tarpon
Rooms
Other Rooms Great Room, Inside Utility
Interior
Interior Features Built-in Features, Ceiling Fans(s), Eat-in Kitchen, Kitchen/Family Room Combo, Living Room/Dining Room Combo, Open Floorplan, Solid Surface Counters, Solid Wood Cabinets, Split Bedroom, Walk-In Closet(s), Wet Bar, Window Treatments
Heating Central, Electric
Cooling Central Air
Flooring Carpet, Ceramic Tile, Hardwood
Fireplace false
Appliance Dishwasher, Disposal, Electric Water Heater, Microwave, Range, Refrigerator
Laundry Inside, Laundry Room
Exterior
Exterior Feature Balcony, Sidewalk, Sliding Doors
Garage Assigned, Guest
Pool Heated
Community Features Deed Restrictions, Pool, Sidewalks, Tennis Courts, Waterfront
Utilities Available Cable Available, Cable Connected, Public, Street Lights
Amenities Available Boat Slip, Dock, Maintenance, Tennis Court(s)
Waterfront false
Water Access 1
Water Access Desc Lake
View Trees/Woods
Roof Type Metal
Porch Covered, Deck, Patio, Porch, Screened
Parking Type Assigned, Guest
Garage false
Private Pool No
Building
Lot Description In County, Near Public Transit, Sidewalk, Paved, Private
Story 3
Entry Level One
Foundation Slab
Lot Size Range Non-Applicable
Sewer Public Sewer
Water Public
Architectural Style Florida, Key West
Structure Type Stucco,Wood Frame
New Construction false
Construction Status Financing,Inspections
Schools
Elementary Schools Highland Lakes Elementary-Pn
Middle Schools Tarpon Springs Middle-Pn
High Schools Tarpon Springs High-Pn
Others
Pets Allowed Yes
HOA Fee Include Pool,Escrow Reserves Fund,Insurance,Maintenance Structure,Maintenance Grounds,Maintenance,Management,Pest Control,Private Road,Recreational Facilities,Sewer,Trash,Water
Senior Community No
Pet Size Very Small (Under 15 Lbs.)
Ownership Condominium
Monthly Total Fees $403
Acceptable Financing Cash, Conventional, FHA, VA Loan
Membership Fee Required Required
Listing Terms Cash, Conventional, FHA, VA Loan
Num of Pet 2
Special Listing Condition None
Read Less Info
Want to know what your home might be worth? Contact us for a FREE valuation!

Our team is ready to help you sell your home for the highest possible price ASAP

© 2024 My Florida Regional MLS DBA Stellar MLS. All Rights Reserved.
Bought with CENTURY 21 COAST TO COAST
Learn More About LPT Realty




