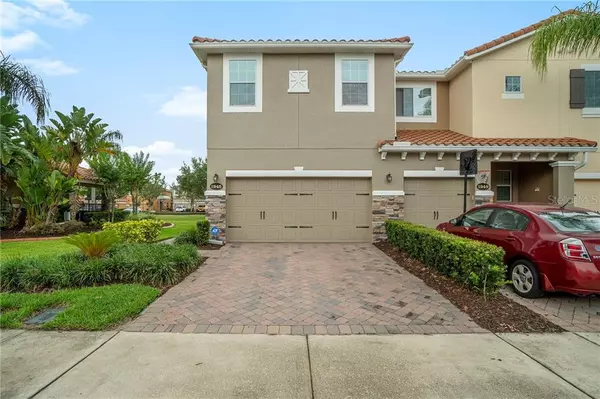For more information regarding the value of a property, please contact us for a free consultation.
Key Details
Sold Price $292,000
Property Type Townhouse
Sub Type Townhouse
Listing Status Sold
Purchase Type For Sale
Square Footage 1,731 sqft
Price per Sqft $168
Subdivision Isles Of Oviedo
MLS Listing ID O5866666
Sold Date 07/22/20
Bedrooms 3
Full Baths 2
Half Baths 1
Construction Status Financing,Inspections
HOA Fees $150/mo
HOA Y/N Yes
Year Built 2012
Annual Tax Amount $3,172
Lot Size 3,049 Sqft
Acres 0.07
Property Description
**Back On Market ****Welcome to Isles of Oviedo! This 3/2.5 townhome offers a LUXURIOUS OPEN FLOORPLAN. Lavish taste and attention-to-detail throughout has truly given this home a wonderful vibe. From the PERGO VINYL WOOD PLANK FLOORING in the dining and living space and the ULTRA PLUSH CARPET upstairs, you will feel a warm welcome as soon as you step foot inside. The kitchen is fit for a gourmet chef and includes STAINLESS STEEL APPLIANCES, granite countertops, a breakfast bar, a large pantry, and plenty of cabinet and counter space! An indoor laundry room and overhead storage in the garage are added bonuses! Upstairs, you will find the 3 bedrooms and a nice-sized loft for more entertainment space! The spacious MASTER SUITE HAS EVERYTHING YOU NEED: walk-in closet, walk-in shower, a soaking tub, and double vanities! The other two bedrooms share a hallway bathroom. This Gated Community includes lawn/exterior maintenance and a community pool and playground located conveniently next the home. Plenty of areas to walk your dog, run, or ride your bike. The community grants you easy access to your highly rated Oviedo zoned-schools, The Oviedo Mall and Brewery, and major highways!
Location
State FL
County Seminole
Community Isles Of Oviedo
Zoning PUD
Rooms
Other Rooms Loft
Interior
Interior Features Eat-in Kitchen, Open Floorplan, Thermostat
Heating Central, Heat Pump
Cooling Central Air
Flooring Carpet, Tile, Vinyl
Fireplace false
Appliance Dishwasher, Dryer, Microwave, Range, Washer
Laundry Laundry Closet
Exterior
Exterior Feature Lighting, Sidewalk, Sliding Doors
Parking Features Driveway, Garage Door Opener, Guest
Garage Spaces 2.0
Community Features Deed Restrictions, Gated, Park, Playground, Pool
Utilities Available Cable Connected, Electricity Connected, Public, Sewer Connected, Water Connected
View Garden, Park/Greenbelt, Pool
Roof Type Shingle
Attached Garage true
Garage true
Private Pool No
Building
Entry Level Two
Foundation Slab
Lot Size Range Up to 10,889 Sq. Ft.
Sewer Public Sewer
Water Public
Structure Type Block,Wood Frame
New Construction false
Construction Status Financing,Inspections
Schools
Elementary Schools Rainbow Elementary
Middle Schools Indian Trails Middle
High Schools Oviedo High
Others
Pets Allowed Yes
HOA Fee Include Pool,Maintenance Structure,Maintenance Grounds,Recreational Facilities
Senior Community No
Ownership Fee Simple
Monthly Total Fees $150
Acceptable Financing Cash, Conventional, FHA, VA Loan
Membership Fee Required Required
Listing Terms Cash, Conventional, FHA, VA Loan
Special Listing Condition None
Read Less Info
Want to know what your home might be worth? Contact us for a FREE valuation!

Our team is ready to help you sell your home for the highest possible price ASAP

© 2024 My Florida Regional MLS DBA Stellar MLS. All Rights Reserved.
Bought with TUSCAWILLA REALTY, INC
Learn More About LPT Realty




