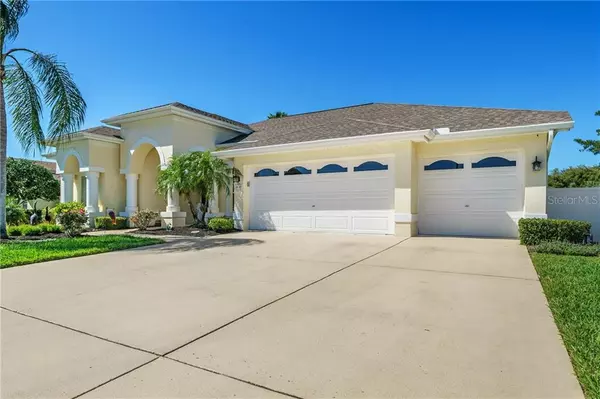For more information regarding the value of a property, please contact us for a free consultation.
Key Details
Sold Price $330,000
Property Type Single Family Home
Sub Type Single Family Residence
Listing Status Sold
Purchase Type For Sale
Square Footage 2,040 sqft
Price per Sqft $161
Subdivision Reserve Also Assessed In 26-24-16-0070
MLS Listing ID W7831463
Sold Date 04/09/21
Bedrooms 3
Full Baths 3
HOA Fees $143/qua
HOA Y/N Yes
Year Built 1998
Annual Tax Amount $2,486
Lot Size 8,712 Sqft
Acres 0.2
Property Description
Welcome to your new home which has been meticulously maintained by the current owners and shows pride of ownership! This BEAUTIFUL 3/3/3 Pool home with a split floor plan and open concept are what you've been waiting for. Upon entering the foyer you will notice the neutral large tile floors throughout most of the home with high ceilings & fans in almost every room! The open floorplan is very generous here with an ample sized dining/living room and the spacious kitchen with updated stainless steel appliances which overlooks the pool area & family room. The kitchen features plenty of beautiful granite countertops, a breakfast bar & dinette area, as well as a large pantry! The master suite includes 2 walk-in closets, dual sinks, a walk-in shower, and a large bathtub area. Enjoy the privacy with no rear neighbors and a large enclosed Lanai with a heated Saltwater Pool that you can enjoy almost all year long. Do you want more? The home has a 3 Car Garage with an Overhead pull-down screen with a walk-out door and lots of room for storage. PLUS your home is extra insulated, the roof was replaced in 2018, New Water Softener 2020, ALL Stainless Steel Kitchen Appliances replaced between 2018-2020. Washer & Dryer 2018. Remediation was completed in 2014 with all Docs available. Oh, by the way, did I mention when you walk out the back of your pool area you have another 16x24 foot open patio…who says you can’t truly enjoy the Florida lifestyle :)
Your new home is located in "The Reserves" part of The Estates of Beacon Woods; a well-maintained Community offering a Fitness Center, Lighted Tennis Courts, Clubhouse, Library, Billiards, Ping Pong, Shuffle Board & Community Pool. This is a family & pet-friendly neighborhood with Low HOA Quarterly Dues. Located close to Beaches, Hospitals, Restaurants, Shopping as well as the Tampa & St. Pete/Clearwater International Airports. Why wait any longer, make an appointment today to see what could be yours!
Location
State FL
County Pasco
Community Reserve Also Assessed In 26-24-16-0070
Zoning MPUD
Rooms
Other Rooms Inside Utility
Interior
Interior Features Ceiling Fans(s), Crown Molding, Eat-in Kitchen, High Ceilings, Kitchen/Family Room Combo, Living Room/Dining Room Combo, Open Floorplan, Solid Surface Counters, Split Bedroom, Tray Ceiling(s), Window Treatments
Heating Central, Electric
Cooling Central Air
Flooring Ceramic Tile
Fireplaces Type Gas, Family Room
Fireplace true
Appliance Convection Oven, Dishwasher, Disposal, Dryer, Electric Water Heater, Kitchen Reverse Osmosis System, Microwave, Range, Refrigerator, Washer, Water Softener
Laundry Inside, Laundry Room
Exterior
Exterior Feature Irrigation System
Garage Spaces 3.0
Pool Deck, Gunite, In Ground, Salt Water, Screen Enclosure
Community Features Fitness Center, Golf Carts OK, Pool, Tennis Courts
Utilities Available BB/HS Internet Available, Cable Available, Cable Connected, Electricity Available, Electricity Connected, Phone Available, Public, Sprinkler Recycled
Amenities Available Clubhouse
Waterfront false
View Trees/Woods
Roof Type Shake
Attached Garage true
Garage true
Private Pool Yes
Building
Lot Description Sidewalk
Story 1
Entry Level One
Foundation Slab
Lot Size Range 0 to less than 1/4
Sewer Public Sewer
Water None
Structure Type Stucco
New Construction false
Schools
Elementary Schools Hudson Elementary-Po
Middle Schools Hudson Middle-Po
High Schools Hudson High-Po
Others
Pets Allowed Breed Restrictions, Yes
Senior Community No
Ownership Fee Simple
Monthly Total Fees $143
Acceptable Financing Cash, Conventional, FHA, VA Loan
Membership Fee Required Required
Listing Terms Cash, Conventional, FHA, VA Loan
Special Listing Condition None
Read Less Info
Want to know what your home might be worth? Contact us for a FREE valuation!

Our team is ready to help you sell your home for the highest possible price ASAP

© 2024 My Florida Regional MLS DBA Stellar MLS. All Rights Reserved.
Bought with MIHARA & ASSOCIATES INC.
Learn More About LPT Realty




