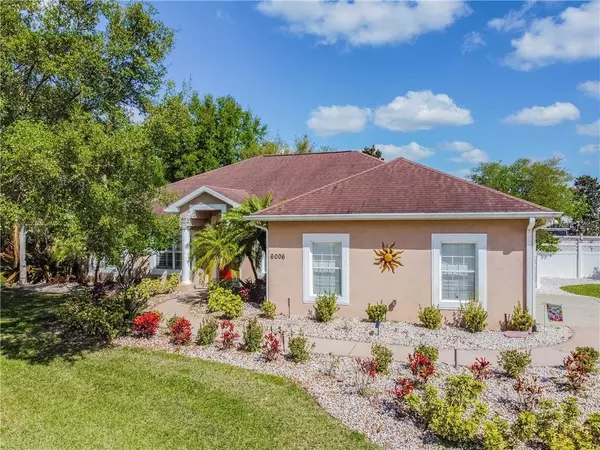For more information regarding the value of a property, please contact us for a free consultation.
Key Details
Sold Price $379,900
Property Type Single Family Home
Sub Type Single Family Residence
Listing Status Sold
Purchase Type For Sale
Square Footage 2,175 sqft
Price per Sqft $174
Subdivision Hilltop Preserve
MLS Listing ID T3295539
Sold Date 04/09/21
Bedrooms 3
Full Baths 2
Construction Status Appraisal,Financing,Inspections
HOA Y/N No
Year Built 2006
Annual Tax Amount $3,605
Lot Size 0.500 Acres
Acres 0.5
Lot Dimensions 156.94x139
Property Description
This Hidden GEM is just 20 min either way from Downtown Tampa and 20 Lakeside Villages Mall. This community is truly one-of-a-kind with 20 picture-perfect homes.The manicured landscaped yard sits on a 1/2 Acre lot. MANY UPGRADES: PLANTATION SHUTTERS THROUGHOUT, Double Paned windows, Crown Molding, Corian Counters, CALIFORNIA CLOSETS, OVERSIZED ROOMS, Oversized Side Entry 2 Car Garage w/ "Internet Connector" Opener and EPOXY FINISH w/ Brick Accent, and Stainless Steel Appliances featuring Kenmore Elite and Kitchen Aid Dishwasher. Step into this OPEN CONCEPT HOME w/ beautiful columns that frame the perfect space for entertaining. To the right there is a dining room for you to host your special evens and a formal sitting room on the left. The kitchen features an EXPANSIVE BAR and eat-in breakfast nook and tons of storage. Sliders that open up to screened-in lanai. Walk out onto Brazilian Hardwood floating deck (fire, rot, and termite-resistant) into this large fenced-in, peaceful back yard and lush garden w/ Crepe Myrtle, Loquat, Shrimp Plant, Dutchman Pipe Vine, Swallowtail, Grapefruit and Lemon Trees. NEW EXTERIOR PAINT, NEW IRRIGATION (2019) NEW TILE AND WOOD FLOORS (2018), AC (2017) Septic pumped (2019), the well has a NEW PUMP AND NEW ELECTRONIC SYSTEM. SCHEDULE YOUR SHOWING TODAY!
Location
State FL
County Hillsborough
Community Hilltop Preserve
Zoning ASC-1
Rooms
Other Rooms Attic
Interior
Interior Features Ceiling Fans(s), Crown Molding, Open Floorplan, Stone Counters, Thermostat, Walk-In Closet(s)
Heating Central
Cooling Central Air
Flooring Tile, Wood
Fireplace false
Appliance Dishwasher, Disposal, Electric Water Heater, Microwave, Range, Refrigerator
Exterior
Exterior Feature Fence, Irrigation System
Garage Driveway, Garage Door Opener, Garage Faces Side, Off Street
Garage Spaces 2.0
Fence Vinyl
Utilities Available Electricity Connected, Phone Available, Sprinkler Well
Waterfront false
Roof Type Shingle
Porch Deck, Rear Porch
Parking Type Driveway, Garage Door Opener, Garage Faces Side, Off Street
Attached Garage true
Garage true
Private Pool No
Building
Lot Description Paved
Story 1
Entry Level One
Foundation Slab
Lot Size Range 1/2 to less than 1
Sewer Septic Tank
Water Well
Structure Type Block
New Construction false
Construction Status Appraisal,Financing,Inspections
Schools
Elementary Schools Bailey Elementary-Hb
Middle Schools Tomlin-Hb
High Schools Strawberry Crest High School
Others
Pets Allowed Yes
Senior Community No
Ownership Fee Simple
Acceptable Financing Cash, Conventional, FHA, VA Loan
Membership Fee Required Optional
Listing Terms Cash, Conventional, FHA, VA Loan
Special Listing Condition None
Read Less Info
Want to know what your home might be worth? Contact us for a FREE valuation!

Our team is ready to help you sell your home for the highest possible price ASAP

© 2024 My Florida Regional MLS DBA Stellar MLS. All Rights Reserved.
Bought with REALNET FLORIDA REAL ESTATE
Learn More About LPT Realty




