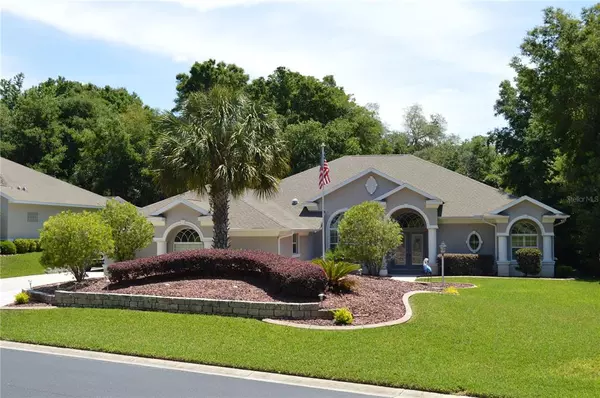For more information regarding the value of a property, please contact us for a free consultation.
Key Details
Sold Price $475,000
Property Type Single Family Home
Sub Type Single Family Residence
Listing Status Sold
Purchase Type For Sale
Square Footage 3,262 sqft
Price per Sqft $145
Subdivision Grand Park
MLS Listing ID O5942874
Sold Date 06/26/21
Bedrooms 4
Full Baths 3
Construction Status Inspections
HOA Fees $41/mo
HOA Y/N Yes
Year Built 2007
Annual Tax Amount $4,385
Lot Size 0.430 Acres
Acres 0.43
Lot Dimensions 105x178
Property Description
"Pride of ownership" best describes this home which is located in the heavily sought after subdivision of Grand Park. This amazing 4 bedroom 3 bath home is great for entertaining. Loaded with tons of upgrades and architectural details from floor to ceiling. Love to cook - invite friends to see your Gourmet kitchen starting with your pot filler over stove ,solid granite counters throughout, Cherry Cabinetry, Island in Kitchen, double oven and Custom Pantry a must see. Kitchen nook overlooking the lanai area. The Crown Molding throughout this home is stunning along with the 5" baseboards along the flooring. Both the Formal Living Room & Dining Room have Cherry Floors so take off your shoes before walking around we want to keep them nice. The Windows are frameless with Plantation Shutter throughout. The Family Room has a cozy Gas Fireplace for those cold nights. Master bedroom is so large it has an office overlooking the pool area. Custom Shower in Master bathroom is a must see. Mother In-Law Suite - has Built ins + a Mini Fridge hard to get guest to leave. Two guest bedrooms & guest bathrooms as well. Large Lanai overlooking your Private Saltwater Pool. Stop reading and schedule your private tour today.
Location
State FL
County Marion
Community Grand Park
Zoning PUD
Interior
Interior Features Built-in Features, Ceiling Fans(s), Coffered Ceiling(s), Crown Molding, Eat-in Kitchen, High Ceilings, Open Floorplan, Solid Surface Counters, Solid Wood Cabinets, Thermostat, Walk-In Closet(s), Wet Bar, Window Treatments
Heating Central, Electric, Heat Pump
Cooling Central Air
Flooring Carpet, Ceramic Tile, Wood
Fireplaces Type Gas
Fireplace true
Appliance Built-In Oven, Dishwasher, Disposal, Electric Water Heater
Laundry Inside
Exterior
Exterior Feature Irrigation System, Sliding Doors
Garage Spaces 2.0
Pool Gunite, Heated, In Ground, Salt Water
Community Features Deed Restrictions, Water Access, Waterfront
Utilities Available Cable Connected, Electricity Connected, Propane, Sewer Connected, Sprinkler Meter, Water Connected
Waterfront false
View Trees/Woods
Roof Type Shingle
Porch Covered, Screened
Attached Garage true
Garage true
Private Pool Yes
Building
Story 1
Entry Level One
Foundation Slab
Lot Size Range 1/4 to less than 1/2
Sewer Public Sewer
Water Public
Structure Type Block,Stucco
New Construction false
Construction Status Inspections
Schools
Elementary Schools Dunnellon Elementary School
Middle Schools Dunnellon Middle School
High Schools Dunnellon High School
Others
Pets Allowed Yes
Senior Community No
Ownership Fee Simple
Monthly Total Fees $41
Membership Fee Required Required
Special Listing Condition None
Read Less Info
Want to know what your home might be worth? Contact us for a FREE valuation!

Our team is ready to help you sell your home for the highest possible price ASAP

© 2024 My Florida Regional MLS DBA Stellar MLS. All Rights Reserved.
Bought with PLATINUM HOMES AND LAND REALTY
Learn More About LPT Realty




