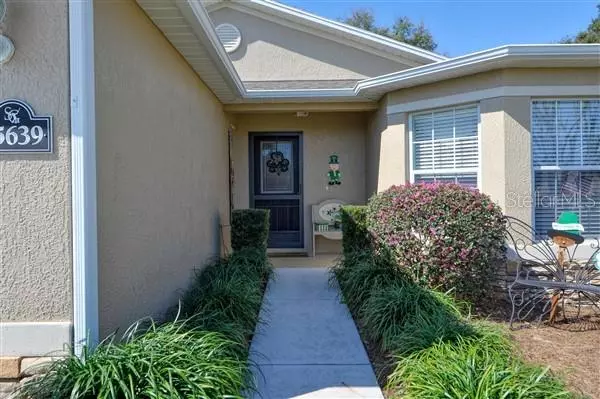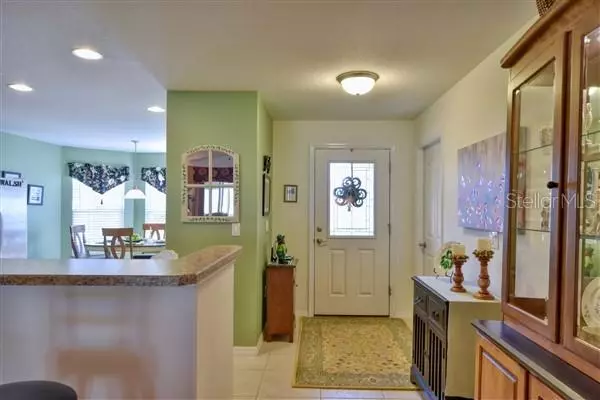For more information regarding the value of a property, please contact us for a free consultation.
Key Details
Sold Price $205,000
Property Type Single Family Home
Sub Type Single Family Residence
Listing Status Sold
Purchase Type For Sale
Square Footage 1,580 sqft
Price per Sqft $129
Subdivision Summerglen Ph 03
MLS Listing ID OM615947
Sold Date 04/28/21
Bedrooms 2
Full Baths 2
HOA Fees $297/mo
HOA Y/N Yes
Year Built 2010
Annual Tax Amount $1,874
Lot Size 6,969 Sqft
Acres 0.16
Lot Dimensions 55x126
Property Description
Gorgeous cottonwood model in Summerglen! Walk into a bright open floor plan. Kitchen has lots of cabinet and counterspace with a bar and breakfast nook. For those that enjoy the art of cooking, there is a gas stove and pristine appliances. Spacious Great Room with plenty of room for entertaining. Nice modern color palate throughout. Master bedroom has plenty of space for your king size suite. Master bathroom has a large walk in shower with grab bars for safety. Nice size guest bedroom and den could easily be converted into a third bedroom. Brand NEW franklin AC in 2020. Enclosed lanai with Upgraded hurricane wind rated windows and doors. This lets in lots of natural light. Exterior pad for barbequing, suntanning or just enjoying the beautiful Florida weather. There is lots of privacy! For those that like to tinker with their toys in the garage, there is a nice retractable screen door for your privacy. Exterior has been freshly painted. This part of the community includes not just lawn maintenance in the HOA but irrigation and shrubbery maintenance as well. It also includes trash and recycling pick up as well as cable. Did I mention ALL of the community amenities? Well maintained Golf Course, Recreation hall, library, pool and spa, RV parking, Dog park, Pickleball, Softball, Tennis, Fitness center, and an “Amazingly Yummy” restaurant with bar. Furniture is negotiable. This home has been meticulously maintained and is a must see!
Location
State FL
County Marion
Community Summerglen Ph 03
Zoning PUD
Interior
Interior Features Ceiling Fans(s), Kitchen/Family Room Combo, Open Floorplan, Thermostat, Walk-In Closet(s)
Heating Central
Cooling Central Air
Flooring Carpet, Tile
Fireplace false
Appliance Dishwasher, Dryer, Gas Water Heater, Microwave, Range, Refrigerator, Washer
Exterior
Exterior Feature Rain Gutters
Garage Garage Door Opener
Garage Spaces 2.0
Community Features Association Recreation - Owned, Deed Restrictions, Fitness Center, Gated, Golf Carts OK, Golf, Irrigation-Reclaimed Water, Park, Playground, Pool, Tennis Courts
Utilities Available Cable Connected, Electricity Connected, Natural Gas Connected, Phone Available, Public, Sewer Connected, Street Lights, Water Connected
Amenities Available Cable TV, Clubhouse, Fitness Center, Gated, Golf Course, Maintenance, Park, Playground, Pool, Recreation Facilities, Security, Spa/Hot Tub, Storage, Tennis Court(s)
Waterfront false
Roof Type Shingle
Parking Type Garage Door Opener
Attached Garage true
Garage true
Private Pool No
Building
Lot Description Cleared, Paved
Story 1
Entry Level One
Foundation Slab
Lot Size Range 0 to less than 1/4
Sewer Public Sewer
Water None
Structure Type Concrete,Stucco
New Construction false
Others
Pets Allowed Yes
HOA Fee Include 24-Hour Guard,Cable TV,Pool,Maintenance Grounds,Pool,Recreational Facilities,Security,Trash
Senior Community Yes
Ownership Fee Simple
Monthly Total Fees $297
Acceptable Financing Cash, Conventional, FHA, USDA Loan, VA Loan
Membership Fee Required Required
Listing Terms Cash, Conventional, FHA, USDA Loan, VA Loan
Special Listing Condition None
Read Less Info
Want to know what your home might be worth? Contact us for a FREE valuation!

Our team is ready to help you sell your home for the highest possible price ASAP

© 2024 My Florida Regional MLS DBA Stellar MLS. All Rights Reserved.
Bought with RE/MAX PREMIER REALTY
Learn More About LPT Realty




