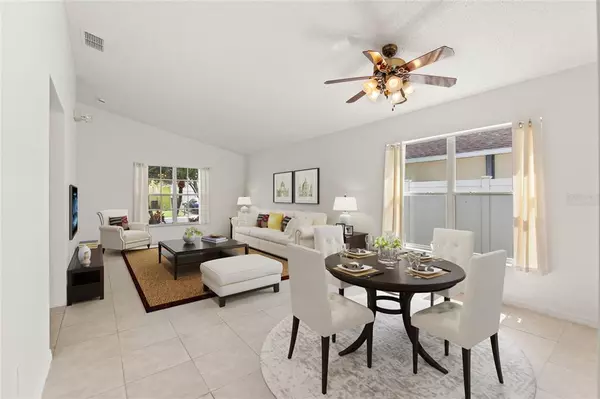For more information regarding the value of a property, please contact us for a free consultation.
Key Details
Sold Price $330,000
Property Type Single Family Home
Sub Type Single Family Residence
Listing Status Sold
Purchase Type For Sale
Square Footage 1,841 sqft
Price per Sqft $179
Subdivision Ridgewood Pointe
MLS Listing ID S5055615
Sold Date 10/18/21
Bedrooms 4
Full Baths 2
Construction Status Appraisal,Financing,Inspections
HOA Fees $20
HOA Y/N Yes
Year Built 1997
Annual Tax Amount $2,924
Lot Size 6,098 Sqft
Acres 0.14
Lot Dimensions 58x100x57x104
Property Description
One or more photo(s) has been virtually staged. 4 Bedroom 2 Bath Davenport home with private pool and 2 car garage in Ridgewood Pointe's all-age community inside Ridgewood Lakes, a gated golf course community. LOW HOA FEES! Newer roof and HVAC. Tile floors throughout. Southwest-facing screened lanai and pool. Pool resurfaced, pool pump and motor replaced, interior painted, thermostat & toilets replaced in 2020. Range replaced 2019. Roof, lanai screens and disposal replaced 2018. HVAC replaced 2012; Capacitor replaced 2015 under warranty. Most recent bi-annual A/C maintenance was May 2021. Please note: great room ceiling fan is excluded and has been replaced with a hanging light fixture. There is no pool heater. Sold As-Is. $250 semi annual HOA fee to Ridgewood Pointe. $396 semi-annual HOA fee to Ridgewood Lakes Master Association provides 24x7 staffed security gate and master association-owned private road maintenance. Adjacent to recently renovated 18-hole White Heron Golf Club. Pickle ball and tennis courts plus miles of biking and walking trails within Ridgewood Lakes gated community. Shopping, Disney, Universal, Orlando & Central FL entertainment nearby, easy access to I-4, medical facilities, airports & Sunrail Station. Advent Health hospital is 2 miles away.
Location
State FL
County Polk
Community Ridgewood Pointe
Zoning PUD
Rooms
Other Rooms Family Room, Inside Utility
Interior
Interior Features Ceiling Fans(s), Eat-in Kitchen, Master Bedroom Main Floor, Split Bedroom, Thermostat, Walk-In Closet(s)
Heating Electric, Heat Pump
Cooling Central Air
Flooring Tile
Furnishings Unfurnished
Fireplace false
Appliance Dishwasher, Disposal, Dryer, Electric Water Heater, Range, Range Hood, Refrigerator, Washer
Laundry In Kitchen, Laundry Closet
Exterior
Exterior Feature Sliding Doors
Garage Garage Door Opener, Parking Pad
Garage Spaces 2.0
Pool Gunite, In Ground, Outside Bath Access, Screen Enclosure
Community Features Gated, Golf Carts OK, Golf, Tennis Courts
Utilities Available BB/HS Internet Available, Cable Available, Electricity Connected, Phone Available, Public, Sewer Connected, Street Lights, Underground Utilities, Water Connected
Amenities Available Pickleball Court(s), Tennis Court(s)
Waterfront false
Roof Type Shingle
Parking Type Garage Door Opener, Parking Pad
Attached Garage true
Garage true
Private Pool Yes
Building
Lot Description In County, Level, Near Golf Course, Paved, Private
Entry Level One
Foundation Slab
Lot Size Range 0 to less than 1/4
Sewer Public Sewer
Water Public
Architectural Style Florida
Structure Type Block,Stucco
New Construction false
Construction Status Appraisal,Financing,Inspections
Schools
Elementary Schools Horizons Elementary
Middle Schools Boone Middle
High Schools Ridge Community Senior High
Others
Pets Allowed Yes
HOA Fee Include Guard - 24 Hour,Private Road
Senior Community No
Ownership Fee Simple
Monthly Total Fees $107
Acceptable Financing Cash, Conventional
Membership Fee Required Required
Listing Terms Cash, Conventional
Special Listing Condition None
Read Less Info
Want to know what your home might be worth? Contact us for a FREE valuation!

Our team is ready to help you sell your home for the highest possible price ASAP

© 2024 My Florida Regional MLS DBA Stellar MLS. All Rights Reserved.
Bought with ICON REALTY ASSOCIATES INC
Learn More About LPT Realty




