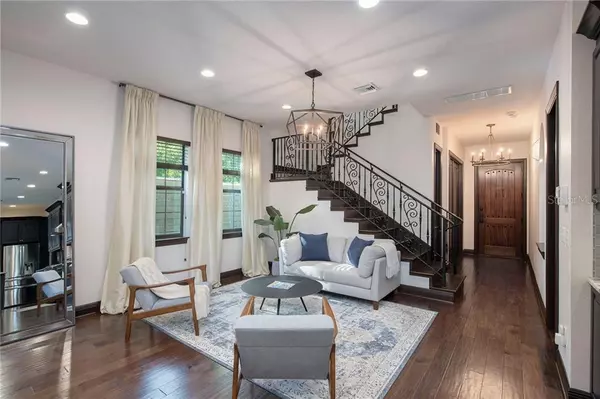For more information regarding the value of a property, please contact us for a free consultation.
Key Details
Sold Price $915,000
Property Type Single Family Home
Sub Type Single Family Residence
Listing Status Sold
Purchase Type For Sale
Square Footage 2,862 sqft
Price per Sqft $319
Subdivision Oakellars
MLS Listing ID T3300508
Sold Date 06/21/21
Bedrooms 4
Full Baths 3
Half Baths 1
Construction Status Inspections
HOA Y/N No
Year Built 2015
Annual Tax Amount $9,572
Lot Size 4,356 Sqft
Acres 0.1
Lot Dimensions 50x91
Property Description
Located in the heart of South Tampa! This elegant, custom built, two story home is located just over a block from Bayshore Boulevard in the coveted neighborhood of Bayshore Beautiful! On a picturesque street, exceptional design details invite you as soon as you arrive a Chicago reclaimed brick driveway, oversized front door with flickering gas fueled lanterns accent the Mediterranean design and compliment exquisite architectural features. Upon entering the entryway, you’ll notice high ceilings, recessed lighting and elegant hanging light fixtures lend to the ambience of the home. Immediately to your right is a large den featuring large double doors, the multi-purpose space is the perfect choice for a playroom, office, or guestroom. As you enter the enormous family room, you’ll notice the open floorplan is cleverly designed to accommodate an open living/entertainment space or can be sectioned to create two living areas and allow for a cozy tv area and includes an exquisitely designed half bathroom. The impressively large gourmet Chef's kitchen, complete with high-end stainless steel appliances including gas range, granite counters, oversized island for counter seating, 42" solid wood cabinets, walk-in pantry with custom built in’s and additional refrigerator, is perfect for large or intimate gatherings. The laundry room offers additional storage and a utility sink. Enjoy the combination kitchen and abundantly large family room with designated eat in space, and access to a stunning additional Florida room complete with built in mini-fridge, grill and cooktop burners. The Florida room features accordion hurricane doors that open entirely to allow access to the screened in lanai with travertine tile and a granite top bar height island. Newly added Astroturf lines the additional yard space and a custom vertical slate fenced completely surrounds the yard creating privacy and tranquility. As you ascend the stairs with elegant wrought iron railing, the second floor opens up to 4 bedrooms including the oversized primary bedroom suite, 3 guest bedrooms and an adorable nook that can be used as an additional study space. The primary bedroom showcases hardwood flooring, oversized en suite bathroom with clawfoot soaking tub (complete with elegant chandelier) and separate glass shower, stunning marble counters and tile, dual sinks and built-in vanity, professionally designed walk-in custom closet with built in shelving and marble counter space. The guest rooms are conveniently located across from the magnificent primary suite, one of which boasts its own en suite bathroom and Juliet balcony and the two remaining guest rooms are in close proximity to an additional guest bathroom. This luxe Mediterranean home has been meticulously maintained and updated with top of the line upgrades, designed with careful consideration it includes a tankless water heater, gas appliances, 2 HVACS, water softener system, hurricane windows and doors, and only top of the line finishes. Just blocks from Bayshore, you'll enjoy making memories in this stunning South Tampa custom home! Call today for your private showing! Deep Freezer, speakers, tv mounts and outdoor cameras do not convey. Measurements are approximate, buyer to verify
Location
State FL
County Hillsborough
Community Oakellars
Zoning RS-50
Rooms
Other Rooms Attic, Den/Library/Office, Family Room, Florida Room
Interior
Interior Features Built-in Features, Ceiling Fans(s), Crown Molding, Eat-in Kitchen, High Ceilings, Kitchen/Family Room Combo, Open Floorplan, Solid Wood Cabinets, Vaulted Ceiling(s), Walk-In Closet(s), Window Treatments
Heating Central, Propane
Cooling Central Air
Flooring Tile, Wood
Fireplace false
Appliance Built-In Oven, Convection Oven, Cooktop, Dishwasher, Disposal, Dryer, Exhaust Fan, Freezer, Indoor Grill, Kitchen Reverse Osmosis System, Microwave, Range, Refrigerator, Tankless Water Heater, Washer, Water Filtration System, Water Softener
Laundry Laundry Room
Exterior
Exterior Feature Balcony, Fence, Lighting, Outdoor Grill, Outdoor Kitchen, Rain Gutters, Sliding Doors
Garage Driveway
Garage Spaces 2.0
Utilities Available BB/HS Internet Available, Cable Connected, Electricity Connected, Propane, Public
Waterfront false
Roof Type Tile
Porch Covered, Enclosed, Front Porch, Patio, Screened
Parking Type Driveway
Attached Garage true
Garage true
Private Pool No
Building
Lot Description Paved
Story 2
Entry Level Two
Foundation Slab
Lot Size Range 0 to less than 1/4
Sewer Public Sewer
Water Public
Architectural Style Custom, Spanish/Mediterranean
Structure Type Block,Concrete
New Construction false
Construction Status Inspections
Schools
Elementary Schools Ballast Point-Hb
Middle Schools Madison-Hb
High Schools Robinson-Hb
Others
Senior Community No
Ownership Fee Simple
Acceptable Financing Cash, Conventional, VA Loan
Listing Terms Cash, Conventional, VA Loan
Special Listing Condition None
Read Less Info
Want to know what your home might be worth? Contact us for a FREE valuation!

Our team is ready to help you sell your home for the highest possible price ASAP

© 2024 My Florida Regional MLS DBA Stellar MLS. All Rights Reserved.
Bought with MANGROVE BAY REALTY LLC
Learn More About LPT Realty




