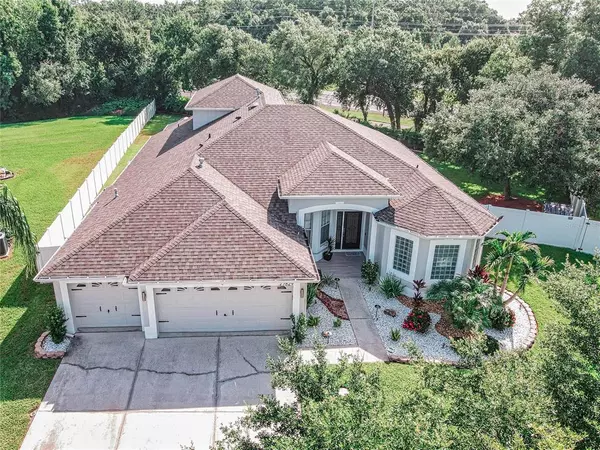For more information regarding the value of a property, please contact us for a free consultation.
Key Details
Sold Price $718,000
Property Type Single Family Home
Sub Type Single Family Residence
Listing Status Sold
Purchase Type For Sale
Square Footage 2,552 sqft
Price per Sqft $281
Subdivision Lakes Northwood Ph 01A 01B 02B
MLS Listing ID T3384507
Sold Date 08/19/22
Bedrooms 4
Full Baths 3
Construction Status Inspections
HOA Fees $29
HOA Y/N Yes
Originating Board Stellar MLS
Year Built 1999
Annual Tax Amount $4,149
Lot Size 0.360 Acres
Acres 0.36
Property Description
This home is STUNNING with UPGRADES GALORE! AMAZING and TASTEFULLY DONE AT EVERY TURN! (TOO MANY UPGRADES TO LIST - SEE 2 FACT SHEETS FOR ALL) Beautiful landscaping and the Inviting Front Entrance Welcomes you into this 4 Bedroom, 3 Bath, 3 Car Garage Home with an Open Floor Plan, Gleaming Italian Porcelain Wood Look Tile Floors which flow throughout the home, Volume Ceilings, Neutral Color Palette and Fantastic Windows. The Clean Lines of the Formal Living and Dining Rooms open to the CHEF DELIGHT MODERN EUROPEAN KITCHEN with Top-Of-The-Line Stainless Steel Appliances, Granite Countertops, Gas Stove Top complete with a Wall Mount Range Hood and Granite Backsplash, European High Cabinets, a Large Island/Breakfast Bar with Granite Waterfall and Lovely Pendant Lighting opens to the Spacious Family Room with the Perfect Wall for a Large Screen TV, a Wonderful Electric Fireplace, and Sliders to the AWESOMEOUTDOOR SPACE, which has a Covered/ Screened Lanai with Spacious Seating Area, a Gorgeous Pool and a Fantastic Separate Outdoor Sitting Space with Paver Flooring and Gazebo which Covers an Amazing Outdoor Kitchen and a Tranquil Fenced, Manicured Back Yard. The 4 Bedrooms and 3 Baths are all on the 1 st Floor. The Master Suite is Spacious with a Seating Area and Sliders to the Lanai, a Magnificent Walk-In Closet, a Free Standing Tub, Separated Vanities with Granite Counters and a Walk-In Shower with Listello Trim. The
2nd Floor Bonus/Office/Den has Large Windows that overlook the Pool and Back Yard and makes a Perfect Place to Relax, Unwind, watch TV, or Play Pool; it also could be a Play Area for the children. This HOME IS CLASSIC AND LUXURIOUS and in the Sought After Community of The Lakes at Northwood with NO CDD AND LOW HOA; PLUS it’s convenient to Major Highways, Shopping Malls, Outlets, and just a short drive to Tampa. Call for a Private Viewing soon, this home will certainly sell fast!
Location
State FL
County Pasco
Community Lakes Northwood Ph 01A 01B 02B
Zoning MPUD
Rooms
Other Rooms Bonus Room, Den/Library/Office, Inside Utility
Interior
Interior Features Ceiling Fans(s), High Ceilings, Kitchen/Family Room Combo, Living Room/Dining Room Combo, Master Bedroom Main Floor, Solid Wood Cabinets, Stone Counters, Walk-In Closet(s)
Heating Central
Cooling Central Air
Flooring Hardwood, Tile
Fireplace false
Appliance Built-In Oven, Cooktop, Dishwasher, Disposal, Dryer, Gas Water Heater, Microwave, Refrigerator, Washer
Laundry Inside
Exterior
Exterior Feature Fence, Irrigation System, Lighting, Outdoor Grill, Outdoor Kitchen, Sliding Doors
Garage Driveway, Garage Door Opener, Off Street
Garage Spaces 3.0
Fence Vinyl
Pool Gunite, In Ground, Lighting, Salt Water, Screen Enclosure
Community Features Deed Restrictions, Park, Playground, Sidewalks, Tennis Courts
Utilities Available BB/HS Internet Available, Cable Available, Electricity Available, Natural Gas Available, Natural Gas Connected, Sewer Available, Sprinkler Meter, Sprinkler Recycled, Underground Utilities, Water Available
Amenities Available Basketball Court, Park, Playground, Tennis Court(s)
Waterfront false
Roof Type Shingle
Parking Type Driveway, Garage Door Opener, Off Street
Attached Garage true
Garage true
Private Pool Yes
Building
Entry Level Two
Foundation Slab
Lot Size Range 1/4 to less than 1/2
Sewer Public Sewer
Water Public
Structure Type Block
New Construction false
Construction Status Inspections
Schools
Elementary Schools Sand Pine Elementary-Po
Middle Schools John Long Middle-Po
High Schools Wiregrass Ranch High-Po
Others
Pets Allowed Yes
Senior Community No
Ownership Fee Simple
Monthly Total Fees $58
Acceptable Financing Cash, Conventional, FHA, VA Loan
Membership Fee Required Required
Listing Terms Cash, Conventional, FHA, VA Loan
Special Listing Condition None
Read Less Info
Want to know what your home might be worth? Contact us for a FREE valuation!

Our team is ready to help you sell your home for the highest possible price ASAP

© 2024 My Florida Regional MLS DBA Stellar MLS. All Rights Reserved.
Bought with REDFIN CORPORATION
Learn More About LPT Realty




