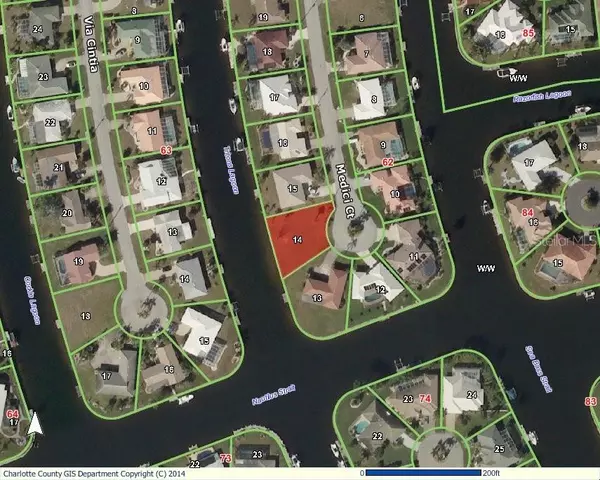For more information regarding the value of a property, please contact us for a free consultation.
Key Details
Sold Price $390,000
Property Type Vacant Land
Sub Type Residential
Listing Status Sold
Purchase Type For Sale
Subdivision Punta Gorda Isles Sec 7
MLS Listing ID C7465277
Sold Date 09/27/22
Construction Status Inspections
HOA Y/N No
Originating Board Stellar MLS
Annual Tax Amount $3,686
Lot Size 9,583 Sqft
Acres 0.22
Lot Dimensions 76x122x110x100
Property Description
Terrific lot available in Punta Gorda Isles. You are minutes away from Charlotte Harbor and the Gulf of Mexico. Surrounded by beautiful, custom homes, this lot offers everything including a south/western exposure. Imagine those sunsets! Build that house you have been dreaming about and have your boat in your own backyard. Your view will be the envy of your neighbors. Need help finding a builder? We can help with that. All just waiting for you and your fishing pole. The city takes care of your concrete seawall as part of the Canal and Seawall maintenance program! Buyer to reimburse seller for $756.00 prepaid impact fees.
Location
State FL
County Charlotte
Community Punta Gorda Isles Sec 7
Zoning GS-3.5
Exterior
Utilities Available BB/HS Internet Available, Cable Available, Electricity Available, Phone Available, Public, Sewer Available, Street Lights, Water Available
Waterfront Description Canal - Saltwater
View Y/N 1
Water Access 1
Water Access Desc Canal - Saltwater
Building
Lot Description Cleared, Cul-De-Sac, City Limits, Street Lights
Lot Size Range 0 to less than 1/4
Sewer Public Sewer
Water Public
Construction Status Inspections
Schools
Elementary Schools Sallie Jones Elementary
Middle Schools Punta Gorda Middle
High Schools Charlotte High
Others
Ownership Fee Simple
Special Listing Condition None
Read Less Info
Want to know what your home might be worth? Contact us for a FREE valuation!

Our team is ready to help you sell your home for the highest possible price ASAP

© 2025 My Florida Regional MLS DBA Stellar MLS. All Rights Reserved.
Bought with ALLISON JAMES ESTATES & HOMES

