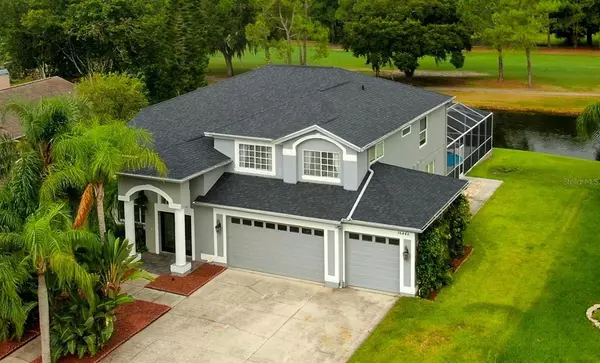For more information regarding the value of a property, please contact us for a free consultation.
Key Details
Sold Price $800,000
Property Type Single Family Home
Sub Type Single Family Residence
Listing Status Sold
Purchase Type For Sale
Square Footage 3,162 sqft
Price per Sqft $253
Subdivision Turnberry At The Eagles-First
MLS Listing ID T3388128
Sold Date 10/20/22
Bedrooms 4
Full Baths 2
Half Baths 1
Construction Status Appraisal,Financing,Inspections
HOA Fees $26
HOA Y/N Yes
Originating Board Stellar MLS
Year Built 1998
Annual Tax Amount $4,943
Lot Size 10,890 Sqft
Acres 0.25
Property Description
Living in the Eagles is truly a country club lifestyle. Besides the two 36 hole championship golf courses, there is also free access to the clay tennis courts and full basketball court. The community also includes a large covered playground, with nearby picnic tables and public restrooms. The clubhouse provides breakfast, lunch and dinner. It also has the best NY authentic pizza in the area, where they actually bring in water from NY. There are also several hosted events for example trivia, darts, cornhole, wine tastings and the annual holiday cart parade. Older children can safely ride their bikes or take a golf cart to the clubhouse, courts or friends. The community is a wildlife oasis, where you will often see wild turkeys and deer. Two 24 hour manned guard gates, it also has continuous street patrol. The playground and courts are also video monitored for added security. Nearby major shopping, grocery stores, county parks, restaurants, and nightlife. The property is situated perfectly for privacy and tranquility, by being set on a large pond the challenging 11th hole. Enjoy drinks or dinner each night on the massive patio while viewing the sunset. Located exclusively in Turnbury Village, one of the most sought after subdivisions. This home offers lots of natural light and gorgeous views of the pond, pool, & golf course throughout most of the home. Very open layout and vaulted ceilings as you enter into the living room with fireplace & formal dining at front of home with entrance leading to kitchen and family room. Spacious kitchen (remodeled 2018) with abundant counter space overlooks the family room. Kitchen features stainless steel appliances, glass tile backsplash, quartz countertops, center island with an induction cooktop, large island with sink, and 2 pantries. Homeowner designed this kitchen with convenience in mind with all base cabinet drawers. Eat-in kitchen nook and large breakfast bar for everyday dining. Large sliders & windows outlook the pool/pond/golf course from the kitchen, dining, and family room - great space for entertaining!! Half bath (remodeled 2021) on the first floor. Retreat up your dual staircases to your private bedroom quarters. Spacious master suite with 2 walk-in closets and ensuite master bathroom renovated 2019 including dual sink vanity, garden soaking tub, and walk in shower. 3 additional large guestrooms with an additional guest bathroom beautifully remodeled 2021! Oversized 3 car garage with coated floors and workbench included. Garage designed with garage doors 1.5ft taller than standard to accommodate higher vehicles, and a 10ft extended driveway to accommodate up to 9 cars. 2 attic accesses providing tons of storage. Retreat out back to your large covered lanai and swimming pool overlooking the beautiful pond, wildlife, & golf course views!! Sunset direct view from backyard - breathtaking evenings! Pool resurfaced 1 year ago and is one of the largest pools in the community offering a diving board and 11ft depth!! Over 2000sq ft of outdoor living space in the screened lanai. Truly a space to enjoy FL living!! New Roof 2020, New HVAC 2020(upstairs)/2016(downstairs), New Water Heater 2021, New Flooring downstairs 2021, New Flooring upstairs 2019, New paint 2021(interior)/2019(exterior), New appliances 2018, Pool Resurfaced 2021, and Lanai rescreened with pet screen along bottom 2021. This home is a must see!
Location
State FL
County Hillsborough
Community Turnberry At The Eagles-First
Zoning PD
Interior
Interior Features Ceiling Fans(s), Living Room/Dining Room Combo, Master Bedroom Upstairs, Open Floorplan, Stone Counters, Vaulted Ceiling(s)
Heating Central
Cooling Central Air
Flooring Laminate, Tile, Wood
Fireplace true
Appliance Cooktop, Dishwasher, Dryer, Microwave, Range, Refrigerator, Washer
Exterior
Exterior Feature Private Mailbox, Sidewalk, Sliding Doors
Garage Spaces 3.0
Pool Diving Board, In Ground
Community Features Deed Restrictions, Gated, Golf Carts OK, Golf, Playground, Sidewalks, Tennis Courts
Utilities Available Electricity Connected, Water Connected
Waterfront Description Pond
View Y/N 1
View Golf Course, Water
Roof Type Shingle
Attached Garage true
Garage true
Private Pool Yes
Building
Entry Level Two
Foundation Slab
Lot Size Range 1/4 to less than 1/2
Sewer Public Sewer
Water Public
Structure Type Block, Stucco
New Construction false
Construction Status Appraisal,Financing,Inspections
Schools
Elementary Schools Bryant-Hb
Middle Schools Farnell-Hb
High Schools Sickles-Hb
Others
Pets Allowed Yes
HOA Fee Include Guard - 24 Hour
Senior Community No
Ownership Fee Simple
Monthly Total Fees $52
Acceptable Financing Cash, Conventional, VA Loan
Membership Fee Required Required
Listing Terms Cash, Conventional, VA Loan
Num of Pet 2
Special Listing Condition None
Read Less Info
Want to know what your home might be worth? Contact us for a FREE valuation!

Our team is ready to help you sell your home for the highest possible price ASAP

© 2025 My Florida Regional MLS DBA Stellar MLS. All Rights Reserved.
Bought with 54 REALTY LLC



