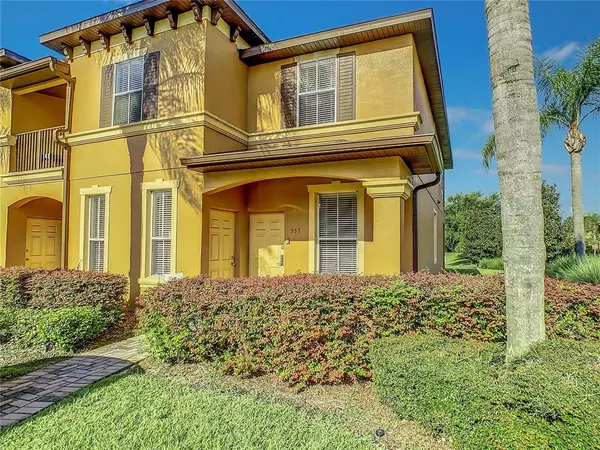For more information regarding the value of a property, please contact us for a free consultation.
Key Details
Sold Price $312,500
Property Type Townhouse
Sub Type Townhouse
Listing Status Sold
Purchase Type For Sale
Square Footage 1,856 sqft
Price per Sqft $168
Subdivision Regal Palms At Highland Reserve Ph 02
MLS Listing ID S5073769
Sold Date 11/17/22
Bedrooms 4
Full Baths 3
Half Baths 1
Construction Status Inspections
HOA Fees $543/mo
HOA Y/N Yes
Originating Board Stellar MLS
Year Built 2004
Annual Tax Amount $2,219
Lot Size 3,484 Sqft
Acres 0.08
Property Description
BACK ON THE MARKET! WATERVIEW, FIRST FLOOR and SECOND FLOOR MASTER BEDROOMS! END UNIT with the largest floorplan and it backs up to the beautiful community pond and fountain so NO REAR NEIGHBORS! Access the 3D tour here: https://nodalview.com/s/3UZ5i68nnAke38JnLi3jsG. This townhome can be a vacation home, short-term rental investment or a primary residence. The downstairs master bedroom has an en-suite full bathroom and a separate exterior entry. There is a half bath and an owner's closet downstairs too. Upstairs is a large master bedroom with a king-sized bed, en-suite bath, walk-in closet, and covered balcony looking out to the pond. Two additional bedrooms share another full bath. Newer AC. Almost everything is included in the HOA! Included are the large resort-style pool, cable TV, internet, exterior maintenance (including the roof!), trash, pest control, fitness center, a manned guard gate, ground maintenance, sewer and playground. Wait until you see the pool area--there's amazing amenities such as a lazy river and water slide, a poolside bar & grill, an arcade, and a relaxing day spa. Grocery stores, restaurants, pharmacy, movie theater and Highlands Reserve golf course are only a few miles away. You are only about 15 miles from Disney World and there's convenient access to all the major highways. This is your chance to own a piece of the Florida lifestyle!
Location
State FL
County Polk
Community Regal Palms At Highland Reserve Ph 02
Rooms
Other Rooms Inside Utility
Interior
Interior Features Ceiling Fans(s), Eat-in Kitchen, Living Room/Dining Room Combo, Master Bedroom Main Floor, Master Bedroom Upstairs, Thermostat, Walk-In Closet(s)
Heating Central, Electric
Cooling Central Air
Flooring Carpet, Ceramic Tile
Furnishings Furnished
Fireplace false
Appliance Dishwasher, Disposal, Dryer, Electric Water Heater, Microwave, Range, Refrigerator, Washer
Laundry Inside, Laundry Closet, Upper Level
Exterior
Exterior Feature Balcony, Irrigation System, Lighting, Sliding Doors
Community Features Community Mailbox, Deed Restrictions, Fitness Center, Gated, Park, Playground, Pool
Utilities Available BB/HS Internet Available, Electricity Connected, Phone Available, Private, Public, Sewer Connected, Street Lights, Underground Utilities, Water Connected
Waterfront false
View Y/N 1
View Water
Roof Type Shingle
Porch Covered, Front Porch, Patio, Rear Porch
Garage false
Private Pool No
Building
Lot Description Corner Lot, Private
Story 2
Entry Level Two
Foundation Slab
Lot Size Range 0 to less than 1/4
Sewer Public Sewer
Water Public
Architectural Style Florida
Structure Type Block, Stone, Wood Frame
New Construction false
Construction Status Inspections
Others
Pets Allowed Breed Restrictions, Number Limit, Size Limit, Yes
HOA Fee Include Guard - 24 Hour, Cable TV, Pool, Internet, Maintenance Structure, Maintenance Grounds, Pest Control, Pool, Recreational Facilities, Sewer, Trash
Senior Community No
Pet Size Small (16-35 Lbs.)
Ownership Fee Simple
Monthly Total Fees $543
Acceptable Financing Cash, Conventional, FHA, VA Loan
Membership Fee Required Required
Listing Terms Cash, Conventional, FHA, VA Loan
Num of Pet 2
Special Listing Condition None
Read Less Info
Want to know what your home might be worth? Contact us for a FREE valuation!

Our team is ready to help you sell your home for the highest possible price ASAP

© 2024 My Florida Regional MLS DBA Stellar MLS. All Rights Reserved.
Bought with CHARLES RUTENBERG REALTY ORLANDO
Learn More About LPT Realty




