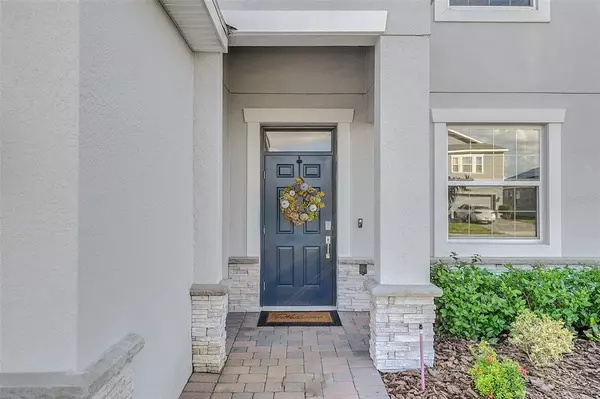For more information regarding the value of a property, please contact us for a free consultation.
Key Details
Sold Price $450,000
Property Type Single Family Home
Sub Type Single Family Residence
Listing Status Sold
Purchase Type For Sale
Square Footage 2,546 sqft
Price per Sqft $176
Subdivision Camden Pk/Providence
MLS Listing ID O6071754
Sold Date 01/06/23
Bedrooms 4
Full Baths 3
Construction Status Financing,Inspections
HOA Fees $128/qua
HOA Y/N Yes
Originating Board Stellar MLS
Year Built 2020
Annual Tax Amount $3,299
Lot Size 5,662 Sqft
Acres 0.13
Property Description
Like New, 4 Bedrooms, 3 Full Bathrooms, 2 car garage home located in the sought after 24hr Guard Gated resort-style Golf and Country Club Community of Providence! This wonderful Energy Efficient Smart Home features Low-E windows, Energy efficient blinds on all windows, Ring doorbell, Smart thermostats that can be set from a mobile phone, Two high efficiency Air Conditioners, Smart door lock, multiple Wi-Fi locations throughout the home, Low Voc paint throughout, Beautiful Light Grey tile flooring featured in a designer brick-lay pattern throughout entire main floor areas and all bathrooms, Upgraded stair railing, Grey Epoxy Garage Floor paint, Upgraded Exterior Stone on front of house, and tons of natural light throughout the home. ALL 4 bedrooms have WALK-IN closets!! ALL 3 bathrooms feature upgraded white quartz countertops and upgraded grey cabinetry. As you enter the home you are greeted with a bright foyer and a flex space that can be used as a formal dining room or home office. The kitchen features white quartz countertops, grey shaker cabinetry w/ crown molding, stainless-steel appliances, huge center island, plenty of cabinet and counter space, recessed lighting, and is additionally pre-wired for 2 pendants over the large kitchen island. Open concept kitchen overlooks the family room and leads to the screen enclosed lanai with pond view. Tranquil setting perfect for a cup of tea or glass of wine! 1st floor bedroom with walk-in closet and first floor full bathroom with linen closet. Upstairs features a large entertainment loft, the primary suite, 2 secondary bedrooms with walk-in closets, hall linen closet, spectacular hall bathroom that boasts a dual sink vanity and separate privacy door to the toilet and shower- making getting ready a breeze. The primary en-suite bathroom features dual sink vanity, large walk-in shower, garden soaking tub, enclosed privacy toilet room, linen closet, and walk-in closet. Gorgeous Plush Grey carpet in all bedrooms, loft, and stairs. Great storage in this home with multiple linen closets and large walk-in storage room under stairs. Hosting for the Holidays? Plenty of room with generous eat in kitchen area that can accommodate a large dining table, plus barstool seating at large kitchen island, Plus front flex space that can be an additional dining room! Front flex space would also make perfect home office, homeschool space, art studio, or amazing Pool Table room!! The fantastic Community of Providence boasts amazing amenities and offers its residents a beautiful Secure Guard Gated entry; Two resort-style community pools with water-slides, beach entry, toddler area, and heated lap pool; Fenced Dog Park, Fenced playground, a brand new recreation facility w/ state of the art fitness center equipped with brand new exercise machines and equipment, Tennis Courts, Pickle Ball, tranquil walking trails, tons of green space, manicured Tree Lined streets, Plus a Championship Golf Course, Restaurant, and Pro-shop. All for a SUPER LOW HOA fee!!!! New Grocery Store nearby, Target, IMAX theatre, Shopping, and Restaurants. Conveniently located to access all that Orlando has to offer. Home maps only 13 miles to the famous Welcome to Disney World sign! Come and Enjoy!!!
Location
State FL
County Polk
Community Camden Pk/Providence
Rooms
Other Rooms Family Room, Inside Utility, Loft
Interior
Interior Features Crown Molding, In Wall Pest System, Kitchen/Family Room Combo, Solid Surface Counters, Stone Counters, Thermostat, Walk-In Closet(s), Window Treatments
Heating Central, Solar
Cooling Central Air
Flooring Carpet, Ceramic Tile, Tile
Furnishings Unfurnished
Fireplace false
Appliance Dishwasher, Disposal, Dryer, Microwave, Range, Refrigerator, Washer
Laundry Inside, Laundry Room
Exterior
Exterior Feature Irrigation System, Sidewalk, Sliding Doors, Sprinkler Metered
Garage Garage Door Opener, Other, Oversized
Garage Spaces 2.0
Pool Other
Community Features Deed Restrictions, Fitness Center, Gated, Golf Carts OK, Golf, Playground, Pool, Sidewalks, Tennis Courts
Utilities Available BB/HS Internet Available, Cable Available, Cable Connected, Phone Available, Public, Solar, Sprinkler Recycled, Street Lights, Water Available, Water Connected
Amenities Available Clubhouse, Fitness Center, Gated, Golf Course, Maintenance, Playground, Pool, Recreation Facilities, Security, Tennis Court(s)
Waterfront false
View Y/N 1
View Water
Roof Type Shingle
Porch Front Porch, Porch, Rear Porch, Screened
Parking Type Garage Door Opener, Other, Oversized
Attached Garage true
Garage true
Private Pool No
Building
Lot Description Level, Sidewalk, Paved
Story 2
Entry Level Two
Foundation Slab
Lot Size Range 0 to less than 1/4
Sewer Public Sewer
Water Public
Architectural Style Contemporary, Florida
Structure Type Block, Stucco
New Construction false
Construction Status Financing,Inspections
Schools
Elementary Schools Loughman Oaks Elem
Middle Schools Boone Middle
High Schools Davenport High School
Others
Pets Allowed Yes
HOA Fee Include Guard - 24 Hour, Pool, Maintenance Grounds, Pool, Recreational Facilities
Senior Community No
Pet Size Extra Large (101+ Lbs.)
Ownership Fee Simple
Monthly Total Fees $128
Acceptable Financing Cash, Conventional, FHA, VA Loan
Membership Fee Required Required
Listing Terms Cash, Conventional, FHA, VA Loan
Num of Pet 10+
Special Listing Condition None
Read Less Info
Want to know what your home might be worth? Contact us for a FREE valuation!

Our team is ready to help you sell your home for the highest possible price ASAP

© 2024 My Florida Regional MLS DBA Stellar MLS. All Rights Reserved.
Bought with STELLAR NON-MEMBER OFFICE
Learn More About LPT Realty




