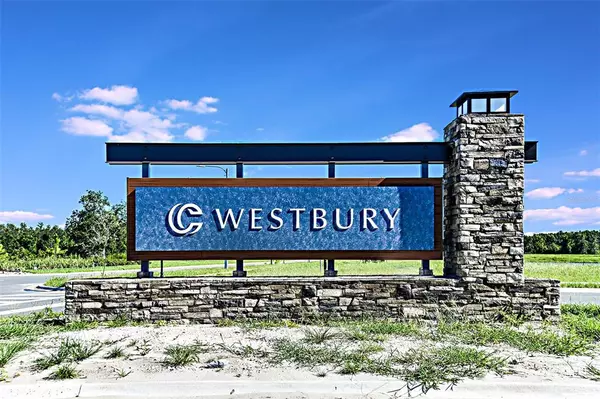For more information regarding the value of a property, please contact us for a free consultation.
Key Details
Sold Price $636,180
Property Type Single Family Home
Sub Type Single Family Residence
Listing Status Sold
Purchase Type For Sale
Square Footage 2,697 sqft
Price per Sqft $235
Subdivision Chapel Crossings
MLS Listing ID T3390090
Sold Date 03/02/23
Bedrooms 4
Full Baths 3
HOA Fees $9/ann
HOA Y/N Yes
Originating Board Stellar MLS
Year Built 2022
Lot Size 7,405 Sqft
Acres 0.17
Lot Dimensions 59x120
Property Description
Hot new community, Chapel Crossings! The Whaler plan will knock your socks off with everything today's discerning homeowners wish to have in their home. From a contemporary open plan that allows easy entertaining and traffic to flow to the high end finishes and designer touches. To name a few: 8' interior doors, a designer cooktop kitchen with wall oven, designer range hood & 36" cooktop & granite composite sink, white cabinetry, quartz counters, laminate floors, extended lanai, spa like super shower. So much more! The community amenities are something you would find at your favorite resort; complete with a zero entry pool, lazy river, trail system for your morning run, doggie parks, playground, state of the art fitness center & clubhouse with catering kitchen, think about the next family reunion right here in your community!
**Special incentives available for sales occurring prior to January 31, 2023 with our Ring In Big Savings promotion.**
Location
State FL
County Pasco
Community Chapel Crossings
Zoning RESI
Interior
Interior Features In Wall Pest System, Kitchen/Family Room Combo, Living Room/Dining Room Combo, Master Bedroom Main Floor, Open Floorplan, Solid Surface Counters, Tray Ceiling(s), Walk-In Closet(s)
Heating Central, Electric
Cooling Central Air
Flooring Carpet, Laminate, Tile
Furnishings Unfurnished
Fireplace false
Appliance Built-In Oven, Cooktop, Disposal, Exhaust Fan, Microwave, Range Hood
Laundry Inside, Laundry Room
Exterior
Exterior Feature Irrigation System, Rain Gutters, Sidewalk
Garage Driveway, Garage Door Opener, Tandem
Garage Spaces 3.0
Community Features Community Mailbox, Deed Restrictions, Fitness Center, Irrigation-Reclaimed Water, Park, Playground, Pool, Sidewalks, Special Community Restrictions, Wheelchair Access
Utilities Available Cable Available, Electricity Connected, Fiber Optics, Fire Hydrant, Sewer Connected, Sprinkler Recycled, Street Lights, Underground Utilities, Water Connected
Amenities Available Clubhouse, Fitness Center, Park, Playground, Pool, Recreation Facilities, Trail(s), Vehicle Restrictions, Wheelchair Access
Waterfront false
View Park/Greenbelt
Roof Type Shingle
Porch Covered, Front Porch, Porch
Parking Type Driveway, Garage Door Opener, Tandem
Attached Garage true
Garage true
Private Pool No
Building
Lot Description Level, Sidewalk, Paved
Entry Level One
Foundation Slab
Lot Size Range 0 to less than 1/4
Builder Name David Weekley Homes
Sewer Public Sewer
Water Public
Architectural Style Florida
Structure Type Block, Cement Siding, Stucco
New Construction true
Schools
Elementary Schools New River Elementary
Middle Schools Thomas E Weightman Middle-Po
High Schools Wesley Chapel High-Po
Others
Pets Allowed Number Limit, Yes
HOA Fee Include Common Area Taxes, Pool, Escrow Reserves Fund, Pool, Recreational Facilities, Sewer, Trash
Senior Community No
Ownership Fee Simple
Monthly Total Fees $9
Acceptable Financing Cash, Conventional, FHA, VA Loan
Membership Fee Required Required
Listing Terms Cash, Conventional, FHA, VA Loan
Num of Pet 2
Special Listing Condition None
Read Less Info
Want to know what your home might be worth? Contact us for a FREE valuation!

Our team is ready to help you sell your home for the highest possible price ASAP

© 2024 My Florida Regional MLS DBA Stellar MLS. All Rights Reserved.
Bought with RE/MAX ACR ELITE GROUP, INC.
Learn More About LPT Realty




