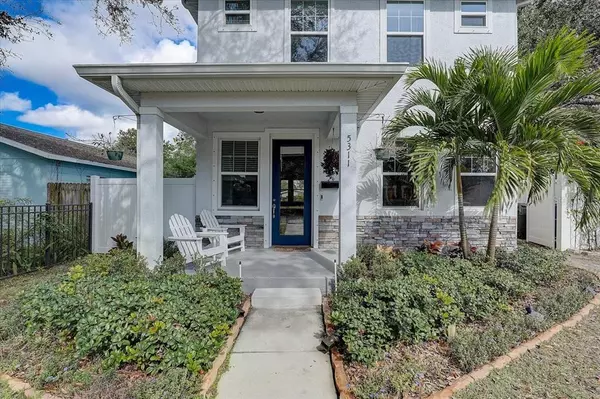For more information regarding the value of a property, please contact us for a free consultation.
Key Details
Sold Price $605,000
Property Type Single Family Home
Sub Type Single Family Residence
Listing Status Sold
Purchase Type For Sale
Square Footage 1,748 sqft
Price per Sqft $346
Subdivision Crestmont
MLS Listing ID T3426086
Sold Date 03/23/23
Bedrooms 3
Full Baths 2
Half Baths 1
Construction Status Inspections
HOA Y/N No
Originating Board Stellar MLS
Year Built 2019
Annual Tax Amount $4,609
Lot Size 5,227 Sqft
Acres 0.12
Property Description
Location Location! Welcome to this stunning home with so many features and style! Open concept floorplan with your gourmet kitchen with granite tops and 42" designer grade cabinetry! You will love the spacious island to enjoy with your family and friends! Open to the family room that has so much beautiful natural light that comes in! Downstairs has ceramic tile throughout, and upstairs has vinyl life proof flooring. Architectural accents w/ custom archways and 10ft ceilings throughout and crown molding for a sophisticated touch. Do you work from home? As you enter this beautiful home, your spacious office or den awaits you! Enjoy the owners suite with tray ceilings and nicely sized master with en suite bath, oversized walk-in closet, large contemporary walk-in shower with marble walls and separate free standing tub, designer grade vanity with double sinks, elegant marble counter tops and flooring! This home is fully fenced (front and back) for your convenience and privacy, and a large yard for your pets! You will also enjoy your paved backyard patio, great for entertaining. Your paved driveway is located in the back with plenty of room for 2 large vehicles. There are 2 small sheds on the side for your garden tools etc! Ring security system also attaches for your convenience. Just minutes to your favorite restaurants, retail and the beach! Make your appointment today!
Location
State FL
County Pinellas
Community Crestmont
Direction N
Interior
Interior Features Crown Molding, Eat-in Kitchen, High Ceilings, Kitchen/Family Room Combo, Master Bedroom Upstairs, Open Floorplan, Solid Surface Counters, Solid Wood Cabinets, Stone Counters, Thermostat, Tray Ceiling(s), Walk-In Closet(s)
Heating Central, Electric
Cooling Central Air
Flooring Ceramic Tile, Linoleum, Marble
Fireplace false
Appliance Dryer, Electric Water Heater, Microwave, Range, Range Hood, Refrigerator, Washer
Laundry Laundry Room
Exterior
Exterior Feature Irrigation System, Rain Gutters, Sidewalk, Sliding Doors
Garage Ground Level, Off Street, Oversized, Parking Pad
Fence Fenced, Vinyl
Utilities Available Public, Street Lights
Waterfront false
View Trees/Woods
Roof Type Shingle
Porch Front Porch, Rear Porch
Parking Type Ground Level, Off Street, Oversized, Parking Pad
Garage false
Private Pool No
Building
Entry Level Two
Foundation Slab
Lot Size Range 0 to less than 1/4
Sewer Public Sewer
Water Private
Structure Type Block, Stucco
New Construction false
Construction Status Inspections
Schools
Elementary Schools Northwest Elementary-Pn
Middle Schools Azalea Middle-Pn
High Schools Boca Ciega High-Pn
Others
Senior Community No
Ownership Fee Simple
Acceptable Financing Cash, Conventional, FHA, VA Loan
Listing Terms Cash, Conventional, FHA, VA Loan
Special Listing Condition None
Read Less Info
Want to know what your home might be worth? Contact us for a FREE valuation!

Our team is ready to help you sell your home for the highest possible price ASAP

© 2024 My Florida Regional MLS DBA Stellar MLS. All Rights Reserved.
Bought with COLDWELL BANKER REALTY
Learn More About LPT Realty




