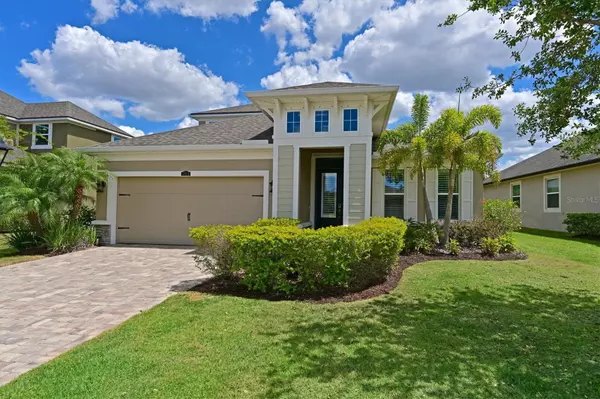For more information regarding the value of a property, please contact us for a free consultation.
Key Details
Sold Price $595,000
Property Type Single Family Home
Sub Type Single Family Residence
Listing Status Sold
Purchase Type For Sale
Square Footage 2,555 sqft
Price per Sqft $232
Subdivision Harmony At Lakewood Ranch Ph I
MLS Listing ID A4568275
Sold Date 06/13/23
Bedrooms 4
Full Baths 3
Construction Status Inspections
HOA Fees $237/mo
HOA Y/N Yes
Originating Board Stellar MLS
Year Built 2016
Annual Tax Amount $5,954
Lot Size 7,405 Sqft
Acres 0.17
Property Description
Fall in love with this Lakewood Ranch coastal gem from the minute you pull up! This beautiful 4 Bedroom, 3 Bathroom home includes a Den and upstairs Bonus/Loft area. It features an open floor plan, gorgeous wood-look tile floors and plantation shutters. The kitchen includes upgraded cabinets, quartz countertops, tile backsplash, walk-in pantry and a large island with additional seating. The primary bedroom has a tray ceiling, large walk-in closet and master bath complete with double vanity, quartz countertop, undermount sinks, soaking tub and separate shower. The den is a flexible space with french doors that can be used as an office, dining room, play room or whatever fits your needs. The upstairs is a separate retreat with a bonus room, 4th bedroom, full bathroom and a spacious walk-in storage room - a rare feature. Step outside to enjoy the private preserve view and relax on the screened lanai. This neighborhood includes a playground, walking trails, community pool, fitness center, clubhouse and lawn maintenance. The recently opened Lakewood Ranch Preparatory Academy is within a mile walk or bike ride away! This excellent location allows easy access to I-75, award-winning beaches, airports, Sarasota, Tampa, St. Pete, shopping, dining, and the arts. Make an appointment to see this fabulous home today before it’s too late. Room Feature: Linen Closet In Bath (Primary Bedroom).
Location
State FL
County Manatee
Community Harmony At Lakewood Ranch Ph I
Zoning PDMU
Rooms
Other Rooms Attic
Interior
Interior Features Ceiling Fans(s), Eat-in Kitchen, High Ceilings, In Wall Pest System, Primary Bedroom Main Floor, Open Floorplan, Solid Surface Counters, Split Bedroom, Tray Ceiling(s), Walk-In Closet(s), Window Treatments
Heating Electric
Cooling Central Air
Flooring Carpet, Tile
Fireplace false
Appliance Dishwasher, Disposal, Electric Water Heater, Microwave, Range, Refrigerator
Laundry Inside, Laundry Room
Exterior
Exterior Feature Hurricane Shutters, Irrigation System, Rain Gutters, Sidewalk, Sliding Doors
Garage Spaces 2.0
Community Features Clubhouse, Deed Restrictions, Fitness Center, Irrigation-Reclaimed Water, Playground, Pool, Sidewalks, Special Community Restrictions
Utilities Available Cable Connected, Electricity Connected, Public, Sewer Connected, Sprinkler Recycled, Water Connected
Amenities Available Clubhouse, Fitness Center, Playground, Pool
Waterfront false
View Trees/Woods
Roof Type Shingle
Porch Covered, Rear Porch, Screened
Attached Garage true
Garage true
Private Pool No
Building
Entry Level Two
Foundation Slab
Lot Size Range 0 to less than 1/4
Builder Name Mattamy Homes
Sewer Public Sewer
Water Public
Structure Type Block,Stucco,Wood Frame
New Construction false
Construction Status Inspections
Schools
Elementary Schools Gullett Elementary
Middle Schools Dr Mona Jain Middle
High Schools Lakewood Ranch High
Others
Pets Allowed Yes
HOA Fee Include Pool,Maintenance Grounds,Management,Recreational Facilities
Senior Community No
Ownership Fee Simple
Monthly Total Fees $237
Acceptable Financing Cash, Conventional, FHA, VA Loan
Membership Fee Required Required
Listing Terms Cash, Conventional, FHA, VA Loan
Special Listing Condition None
Read Less Info
Want to know what your home might be worth? Contact us for a FREE valuation!

Our team is ready to help you sell your home for the highest possible price ASAP

© 2024 My Florida Regional MLS DBA Stellar MLS. All Rights Reserved.
Bought with WAGNER REALTY
Learn More About LPT Realty




