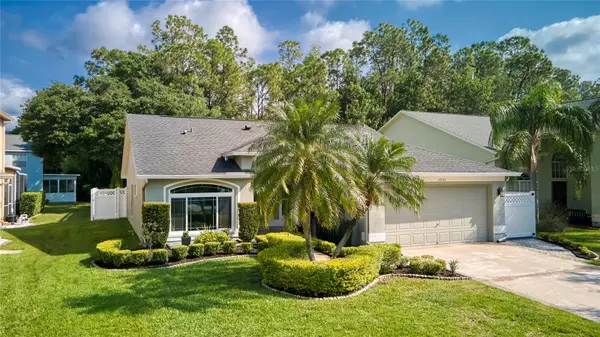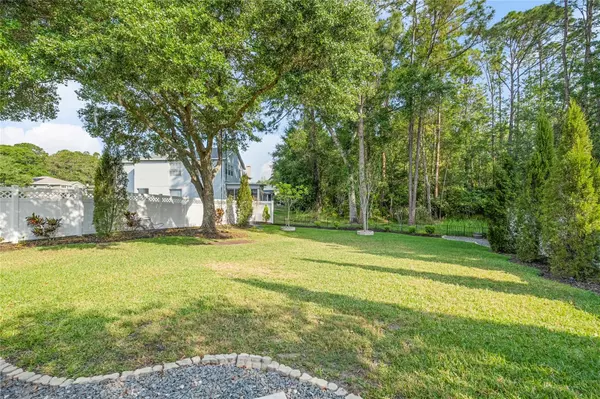For more information regarding the value of a property, please contact us for a free consultation.
Key Details
Sold Price $545,000
Property Type Single Family Home
Sub Type Single Family Residence
Listing Status Sold
Purchase Type For Sale
Square Footage 1,652 sqft
Price per Sqft $329
Subdivision Canterbury Village First Add
MLS Listing ID U8202168
Sold Date 07/17/23
Bedrooms 3
Full Baths 2
Construction Status Inspections
HOA Fees $60
HOA Y/N Yes
Originating Board Stellar MLS
Year Built 1998
Annual Tax Amount $5,598
Lot Size 8,276 Sqft
Acres 0.19
Property Description
UPDATED and MOVE-IN READY ONE STORY HOME!!!! The work has been done for you!
Located in the EAGLES GUARD GATED community, this IMMACULATE 4 BR or 3 BR + OFFICE /2BA/2CG home is zoned for all A rated schools on the Excellence List. We think you will love the fact that it is nestled on a side street boasting a HUGE FENCED BACKYARD and MAGNIFICENT Forest Views! There are no backyard neighbors!!!!
I invite you to watch the 3D /360 Matterport tour plus the custom Youtube video to view all of the details of this MAGNIFICENT PROPERTY! There are so many incredible features here so let's take a look…
As you approach, you will notice that the owners have taken exceptional care of this home all around! The landscaping is lush and beautiful and the roof was installed about 6 years ago! Step inside and your eyes will be drawn to the FABULOUS CHEF's KITCHEN to your right! As the heart of the home, it has been COMPLETELY UPDATED within the last 5 years including NEW CUSTOM 42” WOOD CABINETS, NEW GRANITE, NEW STAINLESS STEEL APPLIANCES and NEW WOODLOOK TILE. There is CUSTOM BENCH SEATING in breakfast nook with outlets and UNDERNEATH STORAGE. In addition, the owners even removed a wall to make the layout more OPEN! Looking for BRIGHT and AIRY? The OWNERS installed SOLAR LIGHTS in the KITCHEN and FAMILY ROOM! The FAMILY ROOM features an ELECTRIC FIREPLACE with BEAUTIFUL CUSTOM WOOD MANTLE and STYLISH shiplap. Craftsman style custom wainscoting throughout living and dining areas.
NEW HURRICANE rated windows have been added in 3 bedrooms, the kitchen and both bathrooms! In addition, beautiful CUSTOM PLANTATION SHUTTERS as well as CROWN MOLDING were installed in several rooms of the house. Your OWNERS RETREAT features NEW LAMINATE FLOORING, HIS and HERS CUSTOM CLOSETS, CUSTOM LARGE BOOKCASE and additional storage above “his” closet. Just prior to listing, the MASTER BATH was UPDATED with NEW GRANITE TOP, NEW VANITY, NEW FLOORING, NEW FIXTURES and a NEW TILE BACKSPLASH (March 2023)! The 2 nd BATH was UPDATED throughout as well in 2020. The 4 th bedroom is currently used as an OFFICE with custom built-in entertainment center and bookcases in “closet”
Now step outside and take a look at your EXPANSIVE BACKYARD OASIS! This area is full fenced with 6 foot vinyl fencing on the sides with a ROD IRON FENCE in the BACK. Can you see yourself here on the patio enjoying your favorite beverage? You have earned it! Nature Lovers… Rare bird and deer sightings are very common around here!
Has this peaked your interest? Wait… There is more… ALL POCORN CEILING REMOVED in the whole house! Those who have done it know how much work it is! All closets feature custom built-in shelving and the Office, laundry room, and pantry doors converted to glass panel doors. The LAUNDRY ROOM features built-in cabinets, GRANITE COUNTERS and
STACKABLE Washer and Dryer!
The garage has PLYWOOD in the ATTIC, an added utility sink, custom built- in cabinetry for added storage and a NEW GARAGE DOOR OPENER.
The Eagles gated community offers 24x7 security, 2 golf courses with REMODELED Clubhouse and restaurant, Basketball and Tennis Courts. Your new home is centrally located near some of the World's Best Beaches, Shopping and easy access to 589 Veterans Expressway and Tampa International Airport. LOW HOA and NO CDD fees! Make an offer today! Won't Last!
Location
State FL
County Hillsborough
Community Canterbury Village First Add
Zoning PD
Interior
Interior Features Ceiling Fans(s)
Heating Central
Cooling Central Air
Flooring Carpet, Tile
Fireplace false
Appliance Dishwasher, Microwave, Range
Exterior
Exterior Feature Sidewalk
Garage Spaces 2.0
Utilities Available Cable Available, Cable Connected
View Trees/Woods
Roof Type Shingle
Attached Garage true
Garage true
Private Pool No
Building
Lot Description Sidewalk
Entry Level One
Foundation Slab
Lot Size Range 0 to less than 1/4
Sewer Public Sewer
Water Public
Structure Type Stucco
New Construction false
Construction Status Inspections
Schools
Elementary Schools Bryant-Hb
Middle Schools Farnell-Hb
High Schools Sickles-Hb
Others
Pets Allowed Yes
Senior Community No
Pet Size Medium (36-60 Lbs.)
Ownership Fee Simple
Monthly Total Fees $120
Membership Fee Required Required
Num of Pet 2
Special Listing Condition None
Read Less Info
Want to know what your home might be worth? Contact us for a FREE valuation!

Our team is ready to help you sell your home for the highest possible price ASAP

© 2025 My Florida Regional MLS DBA Stellar MLS. All Rights Reserved.
Bought with CHARLES RUTENBERG REALTY INC



