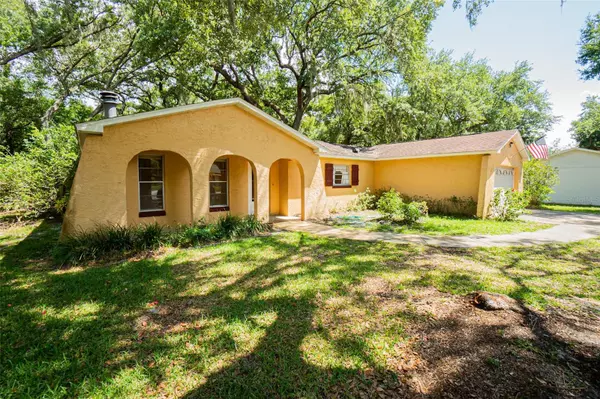For more information regarding the value of a property, please contact us for a free consultation.
Key Details
Sold Price $360,000
Property Type Single Family Home
Sub Type Single Family Residence
Listing Status Sold
Purchase Type For Sale
Square Footage 1,558 sqft
Price per Sqft $231
Subdivision Sweetwood Estates
MLS Listing ID S5085974
Sold Date 07/24/23
Bedrooms 3
Full Baths 2
Construction Status Appraisal,Financing,Inspections
HOA Y/N No
Originating Board Stellar MLS
Year Built 1978
Annual Tax Amount $949
Lot Size 0.410 Acres
Acres 0.41
Lot Dimensions 100x160
Property Description
Your search ends here. Welcome to 1338 Sweetwood Blvd. This spacious home is located on a desirable lot at the end of a beautifully maintained cul-de-sac. This home offers three bedrooms, two bathrooms, and two living Spaces, as well as and enclosed back sunroom, complete with air conditioning. This home is a desirable split floor plan with the master bedroom suite on one side of the home and the additional two bedrooms on the opposite side. The kitchen is the central heart of the home and has a beautiful breakfast bar overlooking the family room. The formal living room offers a wood-burning fireplace and could easily be used as an office or enclosed to be a fourth bedroom. The rear of the home has an expansive back sunroom with windows and ceiling fans as well as a window AC unit to keep the temperatures cool in these hot Florida summers! The oversize lot offers nearly a half an acre of land with no immediate rear neighbors! The backyard has a shed, a covered pole barn pavilion & is fenced in for extra security! There is a 30 foot wide back patio perfect for those weekend, gatherings or entertaining of all sorts. This property is a gem that truly should not be missed! Call today to set up your private showing!
Location
State FL
County Osceola
Community Sweetwood Estates
Zoning KRA2
Rooms
Other Rooms Formal Living Room Separate
Interior
Interior Features Ceiling Fans(s), Kitchen/Family Room Combo, Master Bedroom Main Floor, Open Floorplan, Solid Surface Counters, Solid Wood Cabinets, Split Bedroom, Thermostat, Window Treatments
Heating Central, Electric
Cooling Central Air
Flooring Carpet, Ceramic Tile
Fireplaces Type Living Room, Masonry, Stone, Wood Burning
Fireplace true
Appliance Dishwasher, Microwave, Range, Refrigerator
Laundry In Garage, Other
Exterior
Exterior Feature French Doors, Lighting, Private Mailbox, Sidewalk, Storage
Garage Driveway, Garage Door Opener, Ground Level, Workshop in Garage
Garage Spaces 2.0
Fence Chain Link
Utilities Available Cable Connected, Electricity Connected, Phone Available, Street Lights, Underground Utilities, Water Connected
Waterfront false
View Trees/Woods
Roof Type Shingle
Parking Type Driveway, Garage Door Opener, Ground Level, Workshop in Garage
Attached Garage true
Garage true
Private Pool No
Building
Lot Description Cleared, Conservation Area, Cul-De-Sac, City Limits, Irregular Lot, Level, Oversized Lot, Private, Sidewalk, Street Dead-End, Paved
Story 1
Entry Level One
Foundation Slab
Lot Size Range 1/4 to less than 1/2
Sewer Public Sewer
Water Public
Architectural Style Other, Ranch, Traditional
Structure Type Block, Concrete
New Construction false
Construction Status Appraisal,Financing,Inspections
Others
Senior Community No
Ownership Fee Simple
Acceptable Financing Cash, Conventional, FHA, VA Loan
Listing Terms Cash, Conventional, FHA, VA Loan
Special Listing Condition None
Read Less Info
Want to know what your home might be worth? Contact us for a FREE valuation!

Our team is ready to help you sell your home for the highest possible price ASAP

© 2024 My Florida Regional MLS DBA Stellar MLS. All Rights Reserved.
Bought with LPT REALTY, LLC
Learn More About LPT Realty




