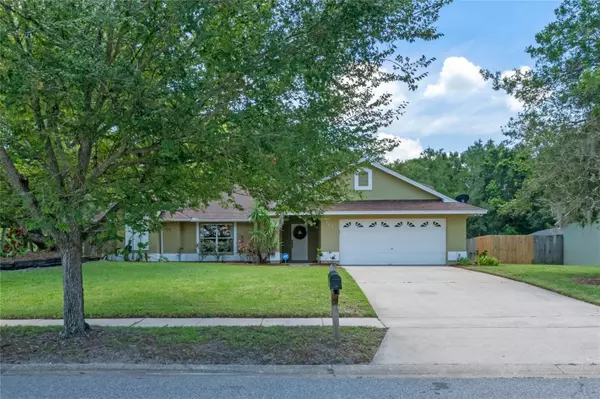For more information regarding the value of a property, please contact us for a free consultation.
Key Details
Sold Price $420,000
Property Type Single Family Home
Sub Type Single Family Residence
Listing Status Sold
Purchase Type For Sale
Square Footage 1,693 sqft
Price per Sqft $248
Subdivision Foxmoor East
MLS Listing ID O6121646
Sold Date 08/15/23
Bedrooms 3
Full Baths 2
HOA Y/N No
Originating Board Stellar MLS
Year Built 1991
Annual Tax Amount $1,538
Lot Size 0.380 Acres
Acres 0.38
Property Description
This is your opportunity to own a beautiful home on a large, corner lot with a huge fenced-in backyard! This home backs up to conservation, and is surrounded by beautiful, majestic oak trees. Enjoy this split floorplan with living room/dining room combo and separate family room off the kitchen. Brand new Mohawk LVP flooring throughout all the living areas, no carpet! The master bathroom has a decorative tiled walk-in shower. Don’t fret if you are a bath lover, the hall bathroom offers you a nice sunk-in garden tub with shower. The kitchen was remodeled in 2019 with granite countertops, stainless steel appliances, new soft-close kitchen cabinets with undermount lighting, tile flooring and tile backsplash. New roof in 2016. The washer and dryer will stay with the home. Your outdoor oasis is the perfect spot to lay in the hammock, relax, read a book, and listen to nature. There is a large custom-built shed in the backyard complete with electric, great for additional storage, tools, and lawn equipment. This home is fully equipped with an alarm system, and keyless entry pad at the garage for added convenience. Your yard can stay nice and lush green with your 4-zone irrigation system. NO HOA! Close to Tuskawilla shops, and restaurants! Come make this home yours today!
Location
State FL
County Seminole
Community Foxmoor East
Zoning R-1AA
Interior
Interior Features Cathedral Ceiling(s), Ceiling Fans(s), Chair Rail, Eat-in Kitchen, Kitchen/Family Room Combo, Living Room/Dining Room Combo, Solid Wood Cabinets, Split Bedroom, Stone Counters, Thermostat, Walk-In Closet(s), Window Treatments
Heating Central
Cooling Central Air
Flooring Ceramic Tile, Luxury Vinyl
Furnishings Unfurnished
Fireplace false
Appliance Dishwasher, Disposal, Dryer, Microwave, Range, Refrigerator, Washer
Laundry Inside, Laundry Room
Exterior
Exterior Feature Irrigation System, Private Mailbox, Rain Gutters, Sidewalk, Sliding Doors
Garage Spaces 2.0
Fence Fenced, Wood
Community Features Sidewalks
Utilities Available Electricity Connected
View Trees/Woods
Roof Type Shingle
Porch Covered, Patio, Rear Porch, Screened
Attached Garage true
Garage true
Private Pool No
Building
Lot Description Corner Lot, City Limits, Landscaped, Oversized Lot, Sidewalk, Paved
Story 1
Entry Level One
Foundation Block, Slab
Lot Size Range 1/4 to less than 1/2
Sewer Public Sewer
Water Public
Architectural Style Traditional
Structure Type Block, Stucco
New Construction false
Schools
Elementary Schools Winter Springs Elementary
Middle Schools Indian Trails Middle
High Schools Winter Springs High
Others
Pets Allowed Yes
Senior Community No
Ownership Fee Simple
Acceptable Financing Cash, Conventional, FHA
Listing Terms Cash, Conventional, FHA
Special Listing Condition None
Read Less Info
Want to know what your home might be worth? Contact us for a FREE valuation!

Our team is ready to help you sell your home for the highest possible price ASAP

© 2024 My Florida Regional MLS DBA Stellar MLS. All Rights Reserved.
Bought with NEXTHOME ALLIANCE REALTY
Learn More About LPT Realty




