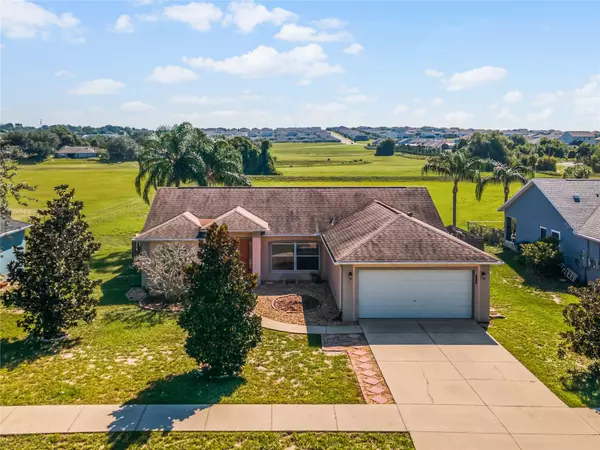For more information regarding the value of a property, please contact us for a free consultation.
Key Details
Sold Price $340,000
Property Type Single Family Home
Sub Type Single Family Residence
Listing Status Sold
Purchase Type For Sale
Square Footage 1,477 sqft
Price per Sqft $230
Subdivision Minneola Quail Valley Ph 04 Lt 252 Orb
MLS Listing ID O6142124
Sold Date 10/27/23
Bedrooms 3
Full Baths 2
Construction Status Financing,Inspections
HOA Fees $25/ann
HOA Y/N Yes
Originating Board Stellar MLS
Year Built 2002
Annual Tax Amount $1,301
Lot Size 8,712 Sqft
Acres 0.2
Lot Dimensions 110x78
Property Description
Escape the bustle, keep the hustle, and call Minneola your new home. The quiet and calmness you don't find in the city can be obtained here all while still being connected to the city via Route 50, Turnpike, and Route 27. An open living, dining, and kitchen area with high ceilings separates the master bedroom from the other two bedrooms. The openness of the living and dining areas provides you the opportunity to create the living space best suited for your needs. From a large dining room table that has been passed down generations, to a home office space, or a cozy reading nook. You can now get that large sofa you are always seeing and telling yourself, if I only had the room for it... The back patio is enclosed and gives you the option to have it closed or open fresh air flowing through the screens. Allow yourself to enjoy an evening in the backyard with a view of the night sky and not another home or building. This neighborhood was constructed in the early 2000s with yard space between you and your neighbor. Roof is 5 years old. A/C is 3 years old.
Location
State FL
County Lake
Community Minneola Quail Valley Ph 04 Lt 252 Orb
Zoning RSF-2
Interior
Interior Features Ceiling Fans(s), Eat-in Kitchen, High Ceilings, Living Room/Dining Room Combo, Master Bedroom Main Floor, Split Bedroom, Walk-In Closet(s), Window Treatments
Heating Electric
Cooling Central Air
Flooring Linoleum, Tile
Furnishings Unfurnished
Fireplace false
Appliance Dishwasher, Disposal, Dryer, Electric Water Heater, Microwave, Range, Refrigerator, Washer
Laundry Inside, Laundry Room
Exterior
Exterior Feature Irrigation System, Rain Gutters, Sidewalk, Sliding Doors
Garage Driveway, Garage Door Opener
Garage Spaces 2.0
Fence Wood
Community Features Playground
Utilities Available Cable Available, Electricity Connected, Phone Available, Public, Sewer Connected, Water Connected
Amenities Available Playground
Waterfront false
View Park/Greenbelt
Roof Type Shingle
Porch Rear Porch
Parking Type Driveway, Garage Door Opener
Attached Garage true
Garage true
Private Pool No
Building
Lot Description City Limits, Sidewalk, Paved
Story 1
Entry Level One
Foundation Slab
Lot Size Range 0 to less than 1/4
Sewer Public Sewer
Water Public
Structure Type Block
New Construction false
Construction Status Financing,Inspections
Schools
Elementary Schools Grassy Lake Elementary
Middle Schools East Ridge Middle
High Schools Lake Minneola High
Others
Pets Allowed Yes
HOA Fee Include Other
Senior Community No
Pet Size Extra Large (101+ Lbs.)
Ownership Fee Simple
Monthly Total Fees $25
Acceptable Financing Cash, Conventional, FHA, USDA Loan, VA Loan
Membership Fee Required Required
Listing Terms Cash, Conventional, FHA, USDA Loan, VA Loan
Num of Pet 3
Special Listing Condition None
Read Less Info
Want to know what your home might be worth? Contact us for a FREE valuation!

Our team is ready to help you sell your home for the highest possible price ASAP

© 2024 My Florida Regional MLS DBA Stellar MLS. All Rights Reserved.
Bought with KELLER WILLIAMS HERITAGE REALTY
Learn More About LPT Realty




