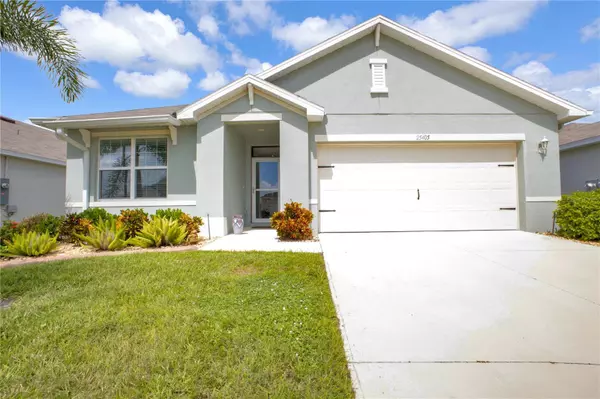For more information regarding the value of a property, please contact us for a free consultation.
Key Details
Sold Price $360,000
Property Type Single Family Home
Sub Type Single Family Residence
Listing Status Sold
Purchase Type For Sale
Square Footage 1,683 sqft
Price per Sqft $213
Subdivision Waterford Estates Ph 2B & 2C
MLS Listing ID C7481185
Sold Date 02/05/24
Bedrooms 3
Full Baths 2
Construction Status No Contingency
HOA Fees $103/qua
HOA Y/N Yes
Originating Board Stellar MLS
Year Built 2021
Annual Tax Amount $4,793
Lot Size 6,534 Sqft
Acres 0.15
Property Description
Enjoy stunning sunsets and lake views from your extended lanai at this beautifully updated ARIA 3 Bedroom/2 Bathroom/2 Car Garage home built in 2020! Conveniently located to the new amenities center, and both exits from the subdivision, this home has it all. Inside, enjoy so many upgrades, including a new storm door, new luxury vinyl plank flooring, an upgraded kitchen with quartz counters, an epoxy garage floor, updated lighting and the large extended lanai with lake views. The floor plan is great with 2 guest bedrooms and a guest bathroom at the front of the home, a large indoor laundry room, and an open concept living room connected to the kitchen and dining rooms, all overlooking the lanai, private backyard, and lake. The owner's suite is off the kitchen with great walk in closet space, and an updated en suite bathroom for convenience. This home has some furniture available separately, so be sure to ask if interested. Waterford Estates is a maintenance included GATED community with amazing community amenities, which include 2 pools, grilling areas, walking paths/sidewalks, pickleball courts, bocce ball, basketball, a recreation facility with a full fitness center and gym/entertaining space, and more! It is also just minutes to downtown Punta Gorda, the PGD Airport, I-75, great shopping, restaurants, marina's, golf, hospitals, and schools!
Location
State FL
County Charlotte
Community Waterford Estates Ph 2B & 2C
Rooms
Other Rooms Inside Utility
Interior
Interior Features Ceiling Fans(s), Eat-in Kitchen, Kitchen/Family Room Combo, Living Room/Dining Room Combo, Primary Bedroom Main Floor, Open Floorplan, Stone Counters, Thermostat, Walk-In Closet(s), Window Treatments
Heating Central, Electric
Cooling Central Air
Flooring Ceramic Tile, Luxury Vinyl
Furnishings Negotiable
Fireplace false
Appliance Dishwasher, Disposal, Dryer, Microwave, Range, Refrigerator, Washer
Laundry Inside, Laundry Room
Exterior
Exterior Feature Hurricane Shutters, Irrigation System, Lighting, Rain Gutters, Sidewalk, Sliding Doors, Sprinkler Metered
Parking Features Driveway, Garage Door Opener
Garage Spaces 2.0
Community Features Clubhouse, Community Mailbox, Deed Restrictions, Gated Community - No Guard, Golf Carts OK, Park, Pool, Tennis Courts
Utilities Available BB/HS Internet Available, Cable Connected, Electricity Connected, Phone Available, Sewer Connected
Amenities Available Other, Park, Pickleball Court(s), Pool
View Garden, Park/Greenbelt, Water
Roof Type Shingle
Porch Covered, Front Porch, Rear Porch, Screened
Attached Garage true
Garage true
Private Pool No
Building
Lot Description Cleared
Story 1
Entry Level One
Foundation Slab
Lot Size Range 0 to less than 1/4
Sewer Public Sewer
Water Public
Architectural Style Coastal, Cottage
Structure Type Block,Concrete,Stucco
New Construction false
Construction Status No Contingency
Others
Pets Allowed Number Limit
HOA Fee Include Maintenance Grounds,Private Road,Security
Senior Community No
Ownership Fee Simple
Monthly Total Fees $177
Acceptable Financing Cash, Conventional, FHA, VA Loan
Membership Fee Required Required
Listing Terms Cash, Conventional, FHA, VA Loan
Num of Pet 3
Special Listing Condition None
Read Less Info
Want to know what your home might be worth? Contact us for a FREE valuation!

Our team is ready to help you sell your home for the highest possible price ASAP

© 2025 My Florida Regional MLS DBA Stellar MLS. All Rights Reserved.
Bought with COLDWELL BANKER SUNSTAR REALTY



