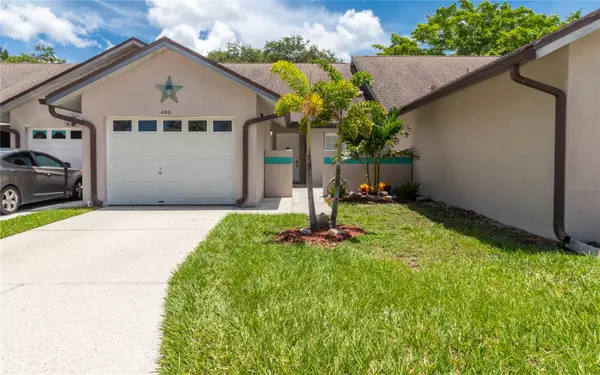For more information regarding the value of a property, please contact us for a free consultation.
Key Details
Sold Price $278,000
Property Type Townhouse
Sub Type Townhouse
Listing Status Sold
Purchase Type For Sale
Square Footage 1,446 sqft
Price per Sqft $192
Subdivision Melwood Oaks Ph Iib
MLS Listing ID A4614400
Sold Date 08/02/24
Bedrooms 2
Full Baths 2
Construction Status Financing,Inspections
HOA Fees $240/mo
HOA Y/N Yes
Originating Board Stellar MLS
Year Built 1990
Annual Tax Amount $2,985
Lot Size 3,484 Sqft
Acres 0.08
Property Description
One or more photo(s) has been virtually staged. Welcome home to the quaint community of Melwood Oaks. This Palmetto hidden gem is a registered single-family townhouse/villas community that is non-age restricted and allows for a variety of finance options. Ideal for first-time home buyers, this delightful 2-bedroom, 2-bathroom townhouse boasts an array of practical and comfortable updated features. Step into a spacious open-floor plan accentuated by vaulted ceilings, giving the living space an airy and expansive feel. Enjoy preparing meals in the modern kitchen, complete with updates and a pleasant view overlooking the great room—perfect for entertaining or quiet nights in. Both bathrooms in the home are thoughtfully updated, minimizing your need for renovations. Low-maintenance vinyl flooring throughout the home means more time to relax and less time spent on upkeep. The enclosed Florida room offers a great spot for morning coffees or evening relaxation with views of the water. On practical notes, the home includes a one-car garage with laundry facilities, adding to the convenience. Enjoy the perks of a community that takes care of your ground maintenance and provides amenities such as a community pool - all while keeping HOA fees low at only $240 per month, which also covers your cable and internet. Located conveniently near I-275 and I-75, your commute to St. Petersburg, Tampa, Bradenton, or Sarasota will be a breeze. Plus, you're just a short drive from our Beautiful Gulf beaches, shopping at Ellenton Outlet Mall, and various dining options. Explore the potential of making this townhouse your new home today, and experience the blend of comfort and convenience firsthand!
Location
State FL
County Manatee
Community Melwood Oaks Ph Iib
Zoning PDR
Direction W
Rooms
Other Rooms Florida Room
Interior
Interior Features Ceiling Fans(s), Living Room/Dining Room Combo, Open Floorplan, Primary Bedroom Main Floor, Skylight(s), Split Bedroom, Vaulted Ceiling(s), Walk-In Closet(s)
Heating Central
Cooling Central Air
Flooring Carpet, Vinyl
Furnishings Unfurnished
Fireplace false
Appliance Dishwasher, Disposal, Dryer, Electric Water Heater, Ice Maker, Microwave, Range, Refrigerator, Washer
Laundry In Garage
Exterior
Exterior Feature Lighting, Sliding Doors
Parking Features Driveway, Garage Door Opener, Guest
Garage Spaces 1.0
Community Features Community Mailbox, Deed Restrictions, Pool
Utilities Available Cable Connected, Electricity Connected, Phone Available, Sewer Connected, Water Connected
Amenities Available Cable TV, Pool
View Y/N 1
View Water
Roof Type Shingle
Attached Garage true
Garage true
Private Pool No
Building
Lot Description In County, Paved, Unincorporated
Entry Level One
Foundation Slab
Lot Size Range 0 to less than 1/4
Sewer Public Sewer
Water Public
Structure Type Block,Stucco
New Construction false
Construction Status Financing,Inspections
Others
Pets Allowed Yes
HOA Fee Include Cable TV,Common Area Taxes,Pool,Fidelity Bond,Internet,Maintenance Grounds,Management
Senior Community No
Pet Size Medium (36-60 Lbs.)
Ownership Fee Simple
Monthly Total Fees $240
Acceptable Financing Cash, Conventional, FHA, VA Loan
Membership Fee Required Required
Listing Terms Cash, Conventional, FHA, VA Loan
Num of Pet 2
Special Listing Condition None
Read Less Info
Want to know what your home might be worth? Contact us for a FREE valuation!

Our team is ready to help you sell your home for the highest possible price ASAP

© 2025 My Florida Regional MLS DBA Stellar MLS. All Rights Reserved.
Bought with LESLIE WELLS REALTY, INC.



