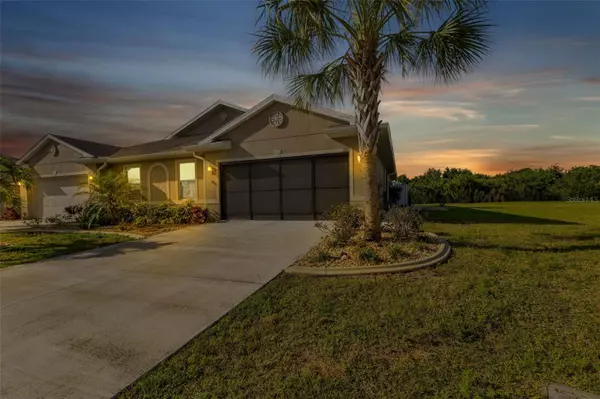For more information regarding the value of a property, please contact us for a free consultation.
Key Details
Sold Price $312,500
Property Type Single Family Home
Sub Type Half Duplex
Listing Status Sold
Purchase Type For Sale
Square Footage 1,516 sqft
Price per Sqft $206
Subdivision Waterford Estates
MLS Listing ID C7491944
Sold Date 08/15/24
Bedrooms 2
Full Baths 2
Construction Status Inspections,Other Contract Contingencies
HOA Fees $63/qua
HOA Y/N Yes
Originating Board Stellar MLS
Year Built 2021
Annual Tax Amount $4,337
Lot Size 0.260 Acres
Acres 0.26
Property Description
One of the best locations for a villa in Waterford Estates! NESTLED ON A LARGE GREENBELT WITH PRIVATE ACREAGE BEHIND THE PROPERTY OFFERING TONS OF PRIVACY! Enjoy total nature views from your screened lanai! Inside you will find a modern and inviting open concept home with the kitchen at the heart of the home. Your kitchen features QUARTZ COUNTERTOPS, STAINLESS APPLIANCES, CUSTOM PENDANT LIGHTING, BREAKFAST BAR and white shaker style cabinetry. The kitchen connects to the dining room and is open to the living room with nature views from the sliding glass doors leading to your lanai! SPLIT BEDROOMS with the primary suite on one end and the guest room on the compete other end. There is a BONUS ROOM/OFFICE which could be used as a third bedroom! THIS HOME IS MOVE IN READY AND INCLUDES ALL APPLIANCES! The garage floor is epoxy which is easy to keep clean! There is a screen on the front of the garage so that you can keep the door open and enjoy the breeze! Waterford Estates is a gated community with tons of amenities including SPA LIKE POOL WITH BRAND NEW CLUBHOUSE, FITNESS CENTER, TENNIS, BOCCE and so much more! Just 3 minutes by car to Publix, CVS, banks and more! Great location near town and all amenities! Call today for a private showing of this fabulous villa! LOW HOA FEES!! AFFORDABLE LIVING IN A GREAT COMMUNITY IN BEAUTIFUL SOUTHWEST FLORIDA. BE SURE TO CLICK THE FULL VIRTUAL TOUR LINKS FOR DETAILS
Location
State FL
County Charlotte
Community Waterford Estates
Zoning RMF10
Interior
Interior Features Ceiling Fans(s)
Heating Central, Electric
Cooling Central Air
Flooring Carpet, Tile
Fireplace true
Appliance Convection Oven, Dishwasher, Microwave, Refrigerator, Washer
Laundry Inside, Laundry Room
Exterior
Exterior Feature Rain Gutters
Garage Spaces 1.0
Community Features Association Recreation - Owned, Buyer Approval Required, Clubhouse, Community Mailbox, Fitness Center, Gated Community - No Guard, Golf Carts OK, Park, Pool, Sidewalks, Special Community Restrictions, Tennis Courts
Utilities Available BB/HS Internet Available, Cable Connected, Electricity Connected, Sewer Connected, Water Connected
Amenities Available Clubhouse, Fitness Center, Gated, Pickleball Court(s), Pool, Recreation Facilities, Shuffleboard Court, Tennis Court(s)
View Park/Greenbelt
Roof Type Shingle
Porch Enclosed, Patio, Rear Porch
Attached Garage true
Garage true
Private Pool No
Building
Lot Description Cleared, Landscaped
Story 1
Entry Level One
Foundation Slab
Lot Size Range 1/4 to less than 1/2
Sewer Public Sewer
Water Public
Architectural Style Florida
Structure Type Block,Stucco
New Construction false
Construction Status Inspections,Other Contract Contingencies
Schools
Elementary Schools Sallie Jones Elementary
Middle Schools Punta Gorda Middle
High Schools Charlotte High
Others
Pets Allowed Cats OK, Dogs OK, Number Limit, Yes
HOA Fee Include Pool,Escrow Reserves Fund,Maintenance Grounds,Management,Private Road,Recreational Facilities
Senior Community No
Ownership Fee Simple
Monthly Total Fees $158
Acceptable Financing Assumable, Cash, Conventional, FHA, VA Loan
Membership Fee Required Required
Listing Terms Assumable, Cash, Conventional, FHA, VA Loan
Num of Pet 3
Special Listing Condition None
Read Less Info
Want to know what your home might be worth? Contact us for a FREE valuation!

Our team is ready to help you sell your home for the highest possible price ASAP

© 2025 My Florida Regional MLS DBA Stellar MLS. All Rights Reserved.
Bought with CALENDA REAL ESTATE GROUP,INC.

