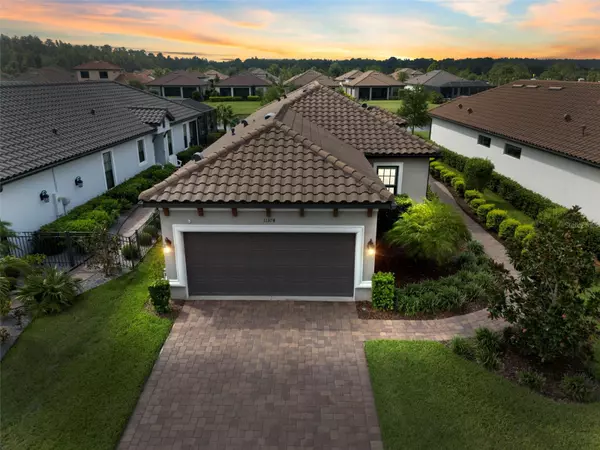For more information regarding the value of a property, please contact us for a free consultation.
Key Details
Sold Price $500,000
Property Type Single Family Home
Sub Type Single Family Residence
Listing Status Sold
Purchase Type For Sale
Square Footage 1,689 sqft
Price per Sqft $296
Subdivision Esplanade/Starkey Ranch Ph 2A
MLS Listing ID U8252774
Sold Date 10/18/24
Bedrooms 2
Full Baths 2
Construction Status Appraisal,Financing,Inspections
HOA Fees $372/qua
HOA Y/N Yes
Originating Board Stellar MLS
Year Built 2019
Annual Tax Amount $6,064
Lot Size 6,969 Sqft
Acres 0.16
Property Description
PRICE IMPROVEMENT---WATERFRONT Beauty welcomes you home to your very own Vacation style 2 bedrooms/2 baths with flex/den home in the private gated, resort style community of Esplanade at Starkey Ranch. A brick paver walkway path takes you to the front entrance all the while enjoying the lush landscaping, all maintained by the association. Upon entering this lovely meticulously well kept home be greeted by the large, bright gathering room complete with a tray ceiling and neutral luxury vinyl plank flooring in all the living areas. The kitchen, the heart of the home, boasts dove grey 42” maple cabinets, granite countertops, GE appliances, a glass backsplash and breakfast bar and overlooks both the dining room and gathering room – just the best place ever to entertain friends and family with overflow being accommodated thru the triple sliding glass doors into the extended 22'x 24' screened lanai area overlooking a glistening pond with many fun to watch species of wildlife, is yet another place where enjoying your morning coffee becomes even more special. The lanai has also been pre plumbed for a future outdoor kitchen. The owner's suite has an ensuite bath complete with double sinks, a frameless glass shower with decorative Listello and a large walk in closet. This split plan offers an additional flex room with glass French doors, creating the perfect den or office, add a Murphy bed and welcoming added guest becomes easy. The additional bedroom with large walk-in closet with access to the second bath. A large laundry room has a utility sink and built in cabinets. Other features of this lovely home oversized garage, with loads of additional upper storage, 3yr old water heater and water softener. Beautiful plantation shutters throughout, fans in all rooms and lanai, 8 foot doors throughout, luxury vinyl plank flooring in living areas, 4 foot extension in garage, hurricane shutters, The quarterly HOA fee includes maintenance of the lawn, bushes and irrigation system. Esplanade residents have the exclusive use of the resort style 6000 sq ft amenity center with an on site lifestyle manager. Enjoy the heated main pool, resistance pool, fitness center, billiard/card room, pickle ball/tennis courts, fire pit and other resident activities. In addition, you can also enjoy the amenities/benefits of the Starkey Ranch community including miles of trails, pools and district park, library and so much more. ESPLANADE LAWN-CARE (mowing, edging, weeding, trimming, mulch, turf treatment) plus an automated reclaimed water system are provided. Esplanade has TWO GATES and is GOLF CART friendly. EASY ACCESS to shopping (including restaurants, retail, Publix, Aldi, and Sprouts) on State Route 54. CONVENIENT to SUNCOAST EXPRESSWAY, with easy access to Tampa airport, shopping, restaurants and beaches. Come see this turnkey home and make it your new place to call home.
Location
State FL
County Pasco
Community Esplanade/Starkey Ranch Ph 2A
Zoning SFR
Rooms
Other Rooms Den/Library/Office, Family Room, Formal Dining Room Separate, Inside Utility
Interior
Interior Features Ceiling Fans(s), Crown Molding, Kitchen/Family Room Combo, Primary Bedroom Main Floor, Stone Counters, Walk-In Closet(s)
Heating Central, Electric
Cooling Central Air
Flooring Luxury Vinyl
Fireplace false
Appliance Dishwasher, Disposal, Dryer, Electric Water Heater, Exhaust Fan, Microwave, Range, Range Hood, Refrigerator, Washer
Laundry Electric Dryer Hookup, Inside, Laundry Room, Washer Hookup
Exterior
Exterior Feature French Doors, Irrigation System, Sidewalk, Sliding Doors
Garage Spaces 2.0
Community Features Association Recreation - Owned, Clubhouse, Deed Restrictions, Dog Park, Fitness Center, Golf Carts OK, Irrigation-Reclaimed Water, Park, Playground, Pool, Sidewalks, Tennis Courts
Utilities Available Cable Connected, Public, Street Lights, Underground Utilities, Water Connected
Amenities Available Cable TV, Clubhouse, Fence Restrictions, Fitness Center, Gated, Maintenance, Pickleball Court(s), Playground, Pool, Recreation Facilities, Spa/Hot Tub, Tennis Court(s), Trail(s)
Waterfront Description Pond
View Y/N 1
Water Access 1
Water Access Desc Pond
View Water
Roof Type Tile
Porch Covered, Screened
Attached Garage true
Garage true
Private Pool No
Building
Lot Description Landscaped, Sidewalk, Paved, Private
Entry Level One
Foundation Slab
Lot Size Range 0 to less than 1/4
Builder Name Taylor Morrison
Sewer Public Sewer
Water Private
Structure Type Stucco
New Construction false
Construction Status Appraisal,Financing,Inspections
Schools
Elementary Schools Starkey Ranch K-8
Middle Schools Starkey Ranch K-8
High Schools River Ridge High-Po
Others
Pets Allowed Yes
HOA Fee Include Common Area Taxes,Pool,Escrow Reserves Fund,Private Road,Recreational Facilities,Trash
Senior Community No
Ownership Fee Simple
Monthly Total Fees $378
Acceptable Financing Cash, Conventional, FHA, Other, VA Loan
Membership Fee Required Required
Listing Terms Cash, Conventional, FHA, Other, VA Loan
Special Listing Condition None
Read Less Info
Want to know what your home might be worth? Contact us for a FREE valuation!

Our team is ready to help you sell your home for the highest possible price ASAP

© 2025 My Florida Regional MLS DBA Stellar MLS. All Rights Reserved.
Bought with STELLAR NON-MEMBER OFFICE



